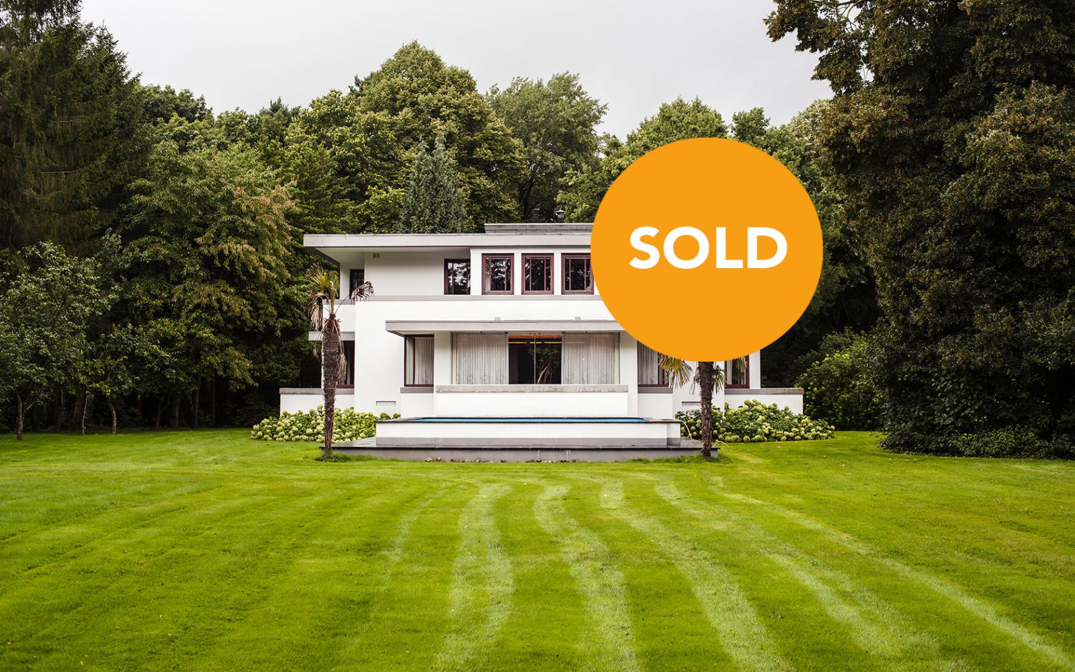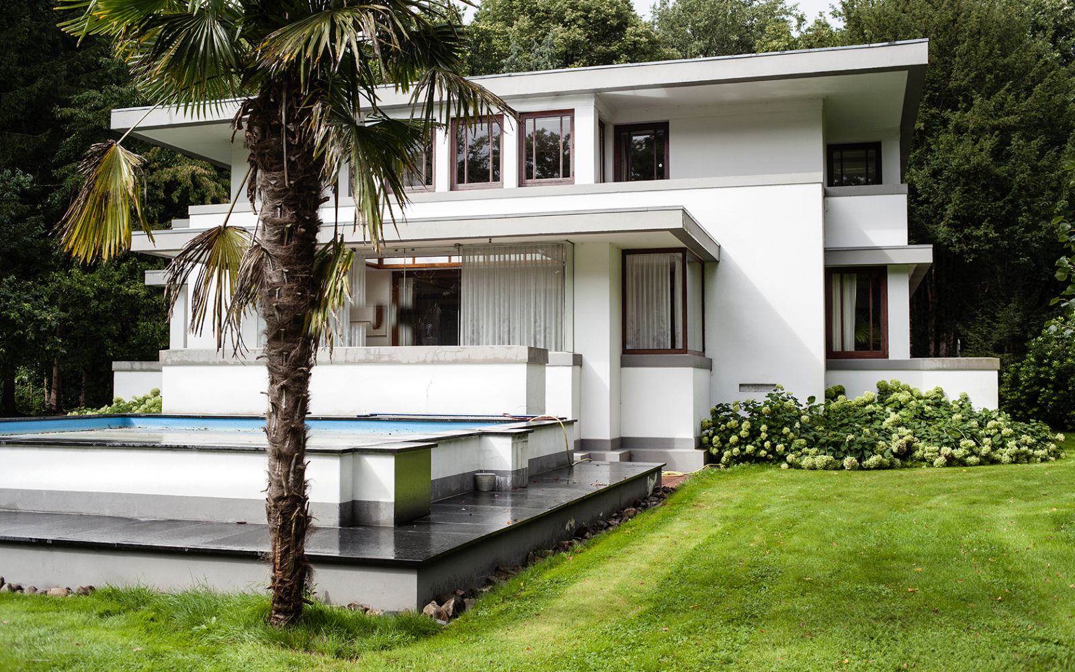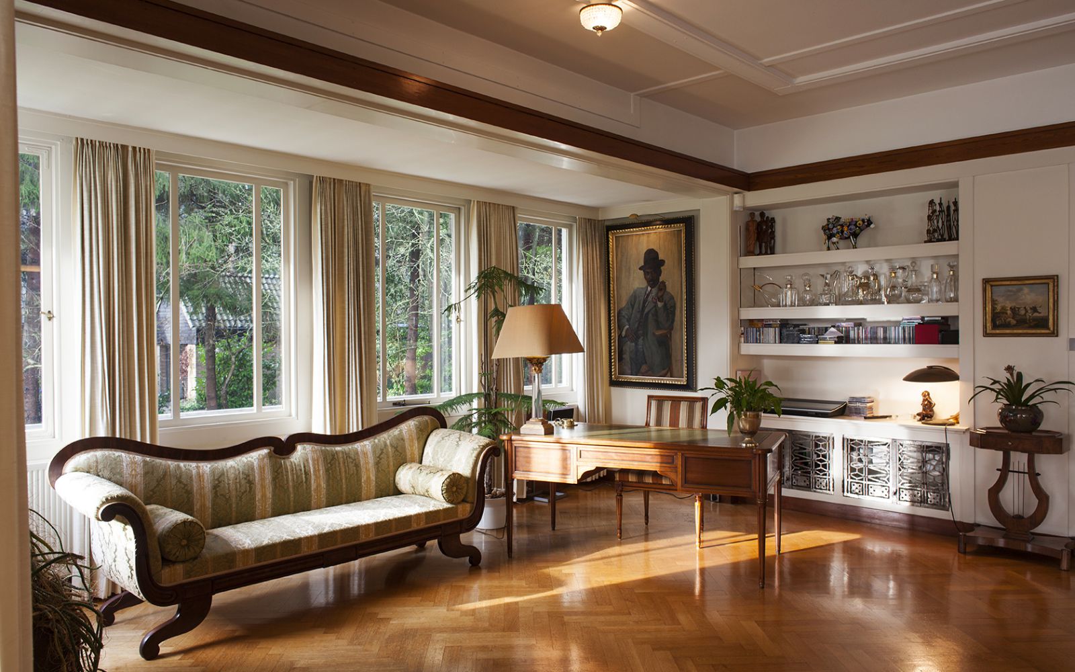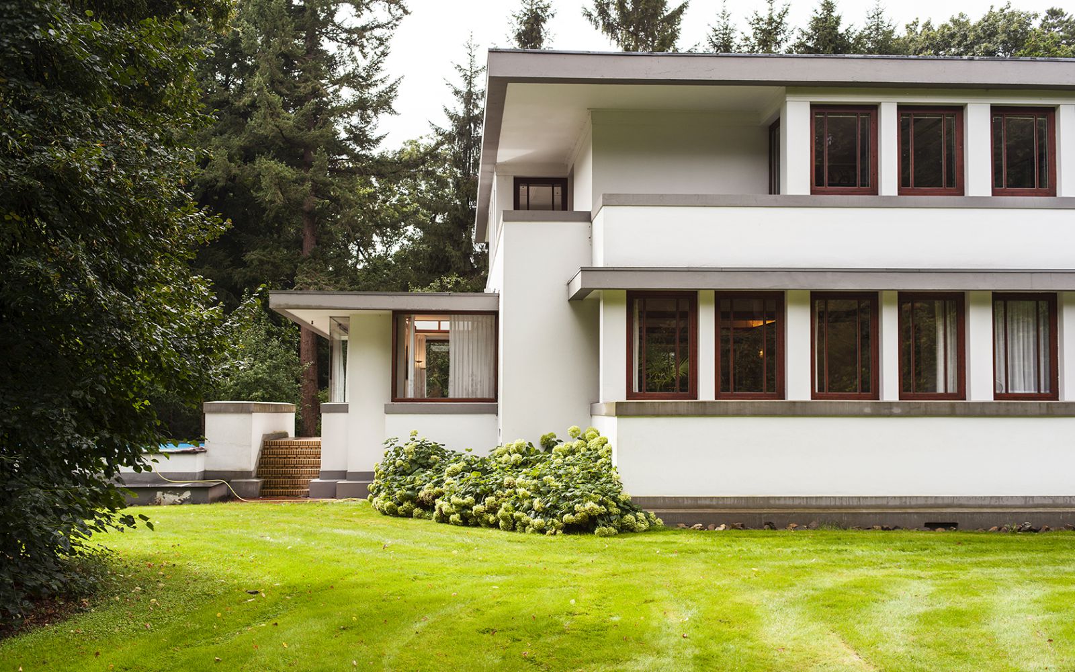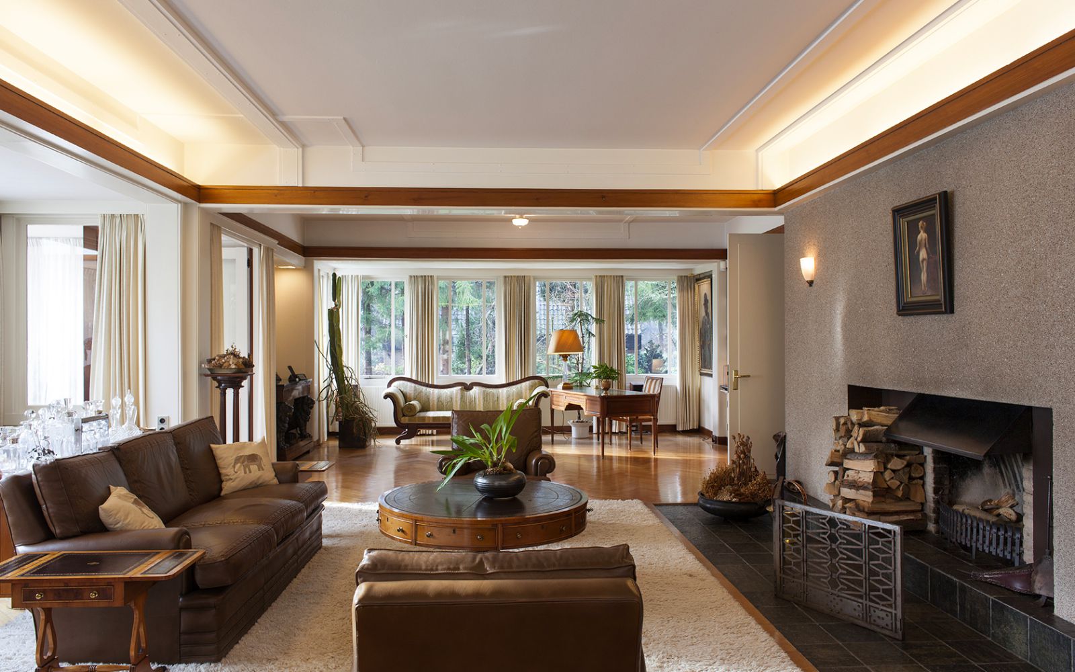codes
Eerste alinea
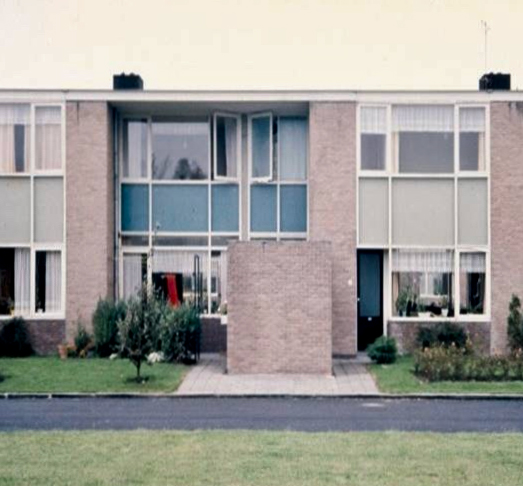 Om-en-om-woningen, Gerrit Rietveld, Reeuwijk, The Netherlands, 1959. Photo Pieter Brattinga, Centraal Museum, © Stichting auteursrechten G.Th. Rietveld. Om-en-om-woningen, Gerrit Rietveld, Reeuwijk, The Netherlands, 1959. Photo Pieter Brattinga, Centraal Museum, © Stichting auteursrechten G.Th. Rietveld. |
‘Van ’t Hoff’s design for Villa Henny was inspired by Frank Lloyd Wright’s Prairie Houses’
= streamer in news
