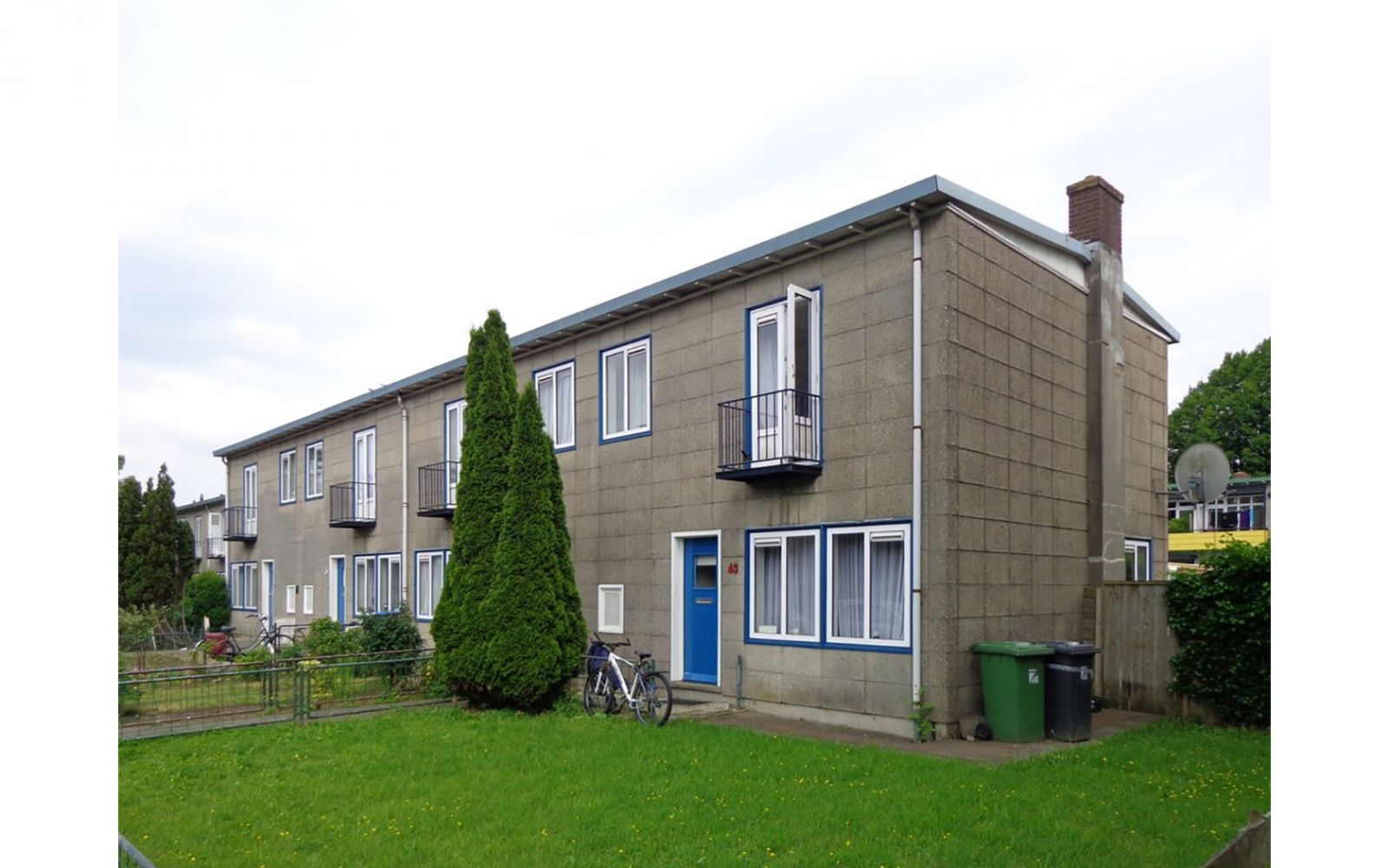Airey system houses
Architect: J. F. Berghoef
Year of completion: 1950s
Location: Zeist, Netherlands
Saved from demolition in 2020
Latest update 3 December 2020
Airey system-houses Zeist
Heritage protectors reach agreement on the preserved reconstruction architecture of Zeist
In March 2020, the municipality of Zeist, housing association Woongoed, Heemschut and the Cuypers Society have reached an agreement on the preservation of the post-war housing architecture in the Griffensteijn district in Zeist. Some of the houses lose their monument status, some of them remain a monument.
These are homes on Ridderschapslaan, Jacoba van Beierenlaan and Cornelis Schellingerlaan. Some of the houses were built by the well-known architect Jan Wils. The other homes are built according to the so-called Airey system. Because it was possible with this type of prefab construction to build a large number of houses in a short time, this system was applied a lot to solve the post-war housing shortage. In the meantime, a large proportion of these homes have already been demolished or renovated beyond recognition in the Netherlands.
The houses in Zeist were all municipal monument. However, the owner, Woongoed, wanted to demolish a very large part and asked the municipality to lift the monument status. The Zeist Board decided to grant that request. Heemschut and the Cuypers Society objected to that decision. That eventually led to going to court. At the request of the judge, Heemschut, the Cuypers Society, the municipality of Zeist and the housing corporation engaged in a discussion. This has led to a compromise that works for all parties involved.
The houses in the Jacob van Beierenlaan 2-36 (even) and Ridderschapslaan 1-19 (odd), 21-43, 44-56 (even) lose the monument status. The houses on Schellingerlaan and Ridderschapslaan 2-20 (even) will remain listed. For homes that lose monument status, the way is being cleared for demolition. The other homes are retained.
The Utrecht van Heemschut committee is pleased with the compromise reached. The characteristic of the reconstruction neighborhood is thus preserved and large-scale demolition is gone. Within the district, the redevelopment desired by Woongoed can take place in a careful manner.
Latest News
Monumentaal, 3 March 2020
Erfgoedbeschermers bereiken akkoord over behoud wederopbouwarchitectuur Zeist
The Airey system
The Airey system was developed by the English engineer and contractor Sir Edwin Airey. In 1947 the system was introduced by the Dutch government to initiate the industrialization of housing in the Netherlands. The Nederlandsche Maatschappij voor Volkshuisvesting (NeMaVo), based in Amsterdam, adapts the system and develops it into NeMaVo-Airey
In the Netherlands, approximately 8.5 thousand Airey homes were built in the period 1949 to 1968, of which approximately half consists of single-family homes and the remainder consists largely of two-storey houses. The system is admired and reviled. Of these, another 5 thousand were built in the home port of the system: Amsterdam. Popularly, the neighborhoods with this system have acquired the name ‘Jerusalem’ because of the white appearance and the slight roof pitch in the regions. In a later phase, the homes were also designated ‘gray-build homes’.
Characteristics
Characteristic of the Airey houses are the load-bearing facades, which are composed of light concrete posts with thin concrete slabs (40 mm). The floor and roof support construction consists of light steel girders with wooden beams. The house separating wall is made up of cinder concrete blocks (B2 blocks), with specific elements for pipes and channels. Most of the building components are prefabricated and assembled on site. The houses are critical in terms of building physics. The sound insulation is very limited and does not meet current requirements. Certainly not when there are stacked houses.
Threat
The change in time and the future
The original image has been greatly modified over time and is often hard to find. Especially around 1990, the majority of the homes underwent some form of renovation. Homes are, among other things, provided with external wall insulation or masonry, with new frames (usually plastic or aluminum) and the appearance sometimes no longer refers to the original image at all. At the same time, a substantial number of homes have been demolished (4/5).
In the past ten years, more and more appreciation has also arisen for the cultural-historical significance of this part of the housing stock and the specific quality they possess. This is reflected in the fact that a number of complexes have been designated as monuments and that the approach is given a restorative approach. It indicates a bit of the direction that can be expected for the part still to be tackled (approximately 50 percent). Either the original appearance is handled with care, or they are replaced by new construction.
Sources: Heemschut Utrecht and Kennisbank Bestaande Woning Bouw.
Airey system houses Zeist
J. F. Berghoef
1950, The Netherlands
