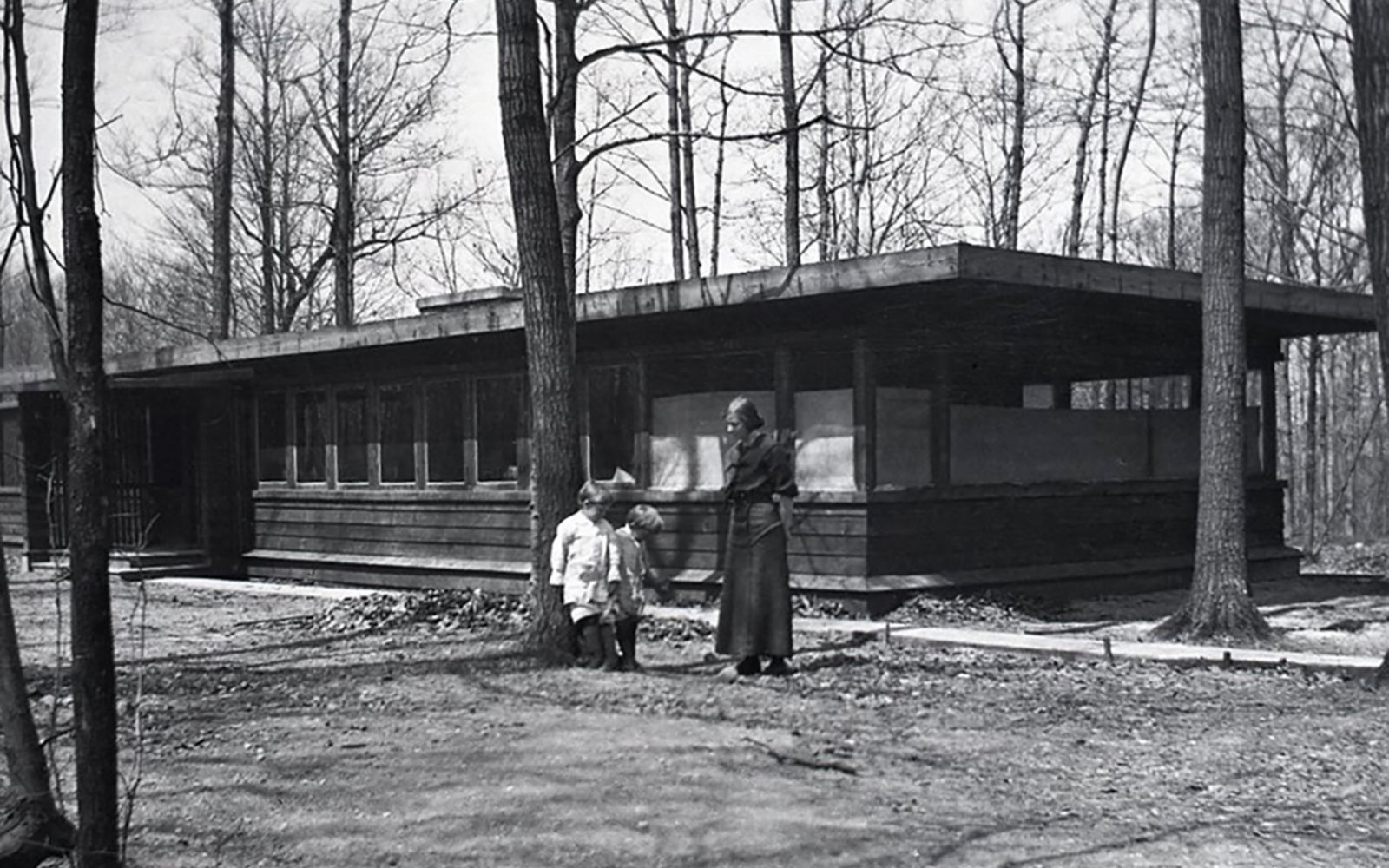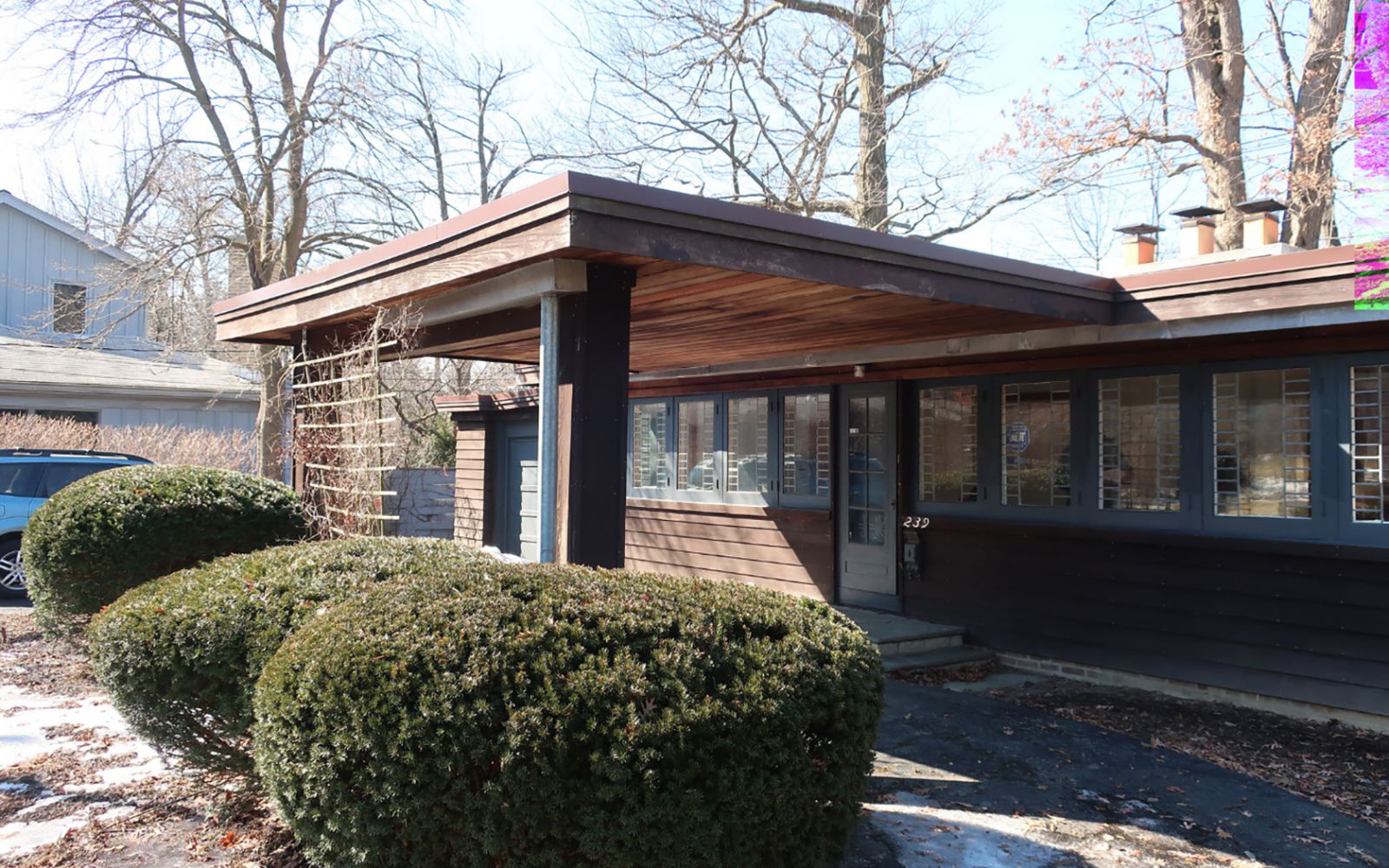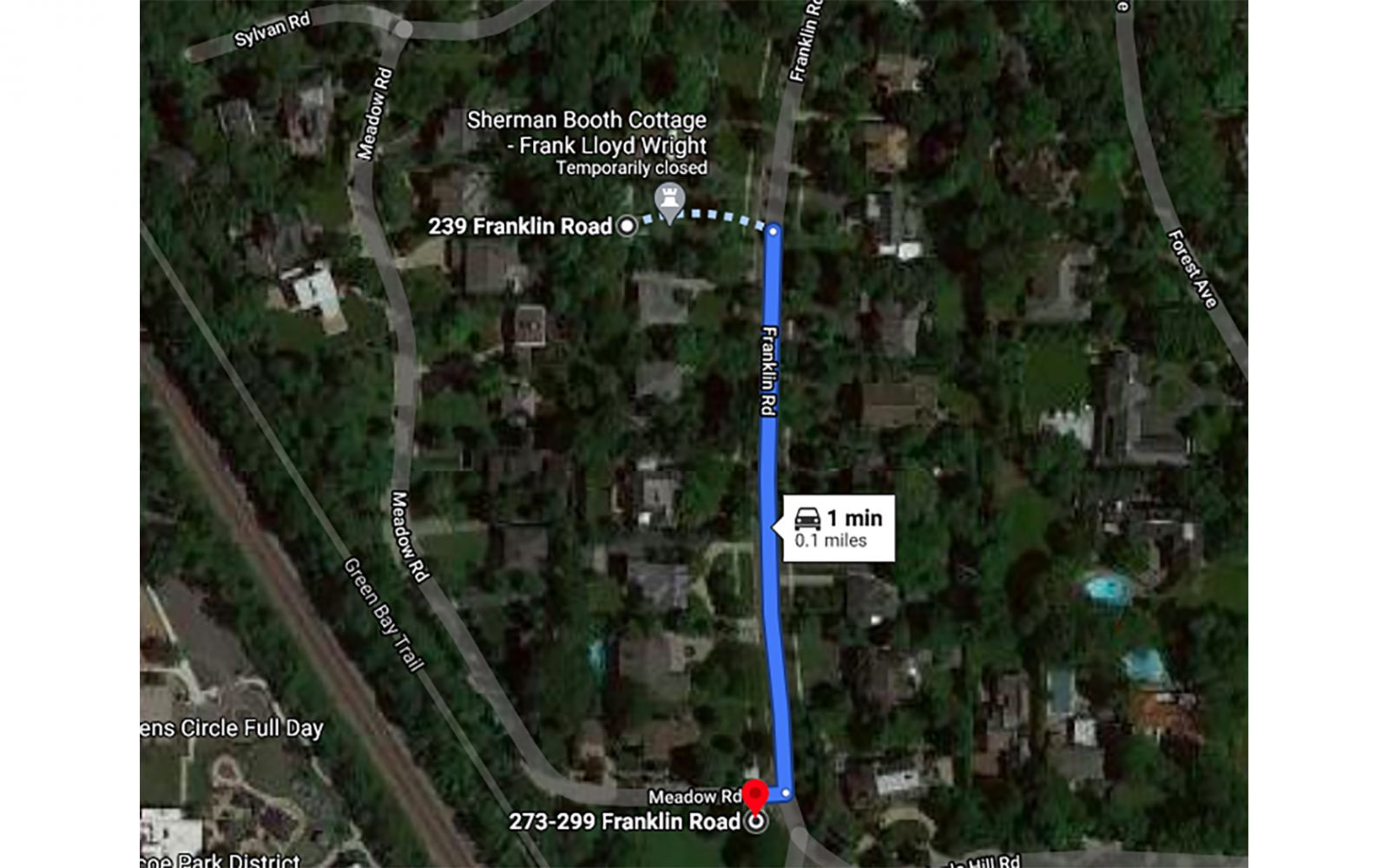Booth Cottage
Architect: Frank Lloyd Wright
Year of completion: 1913
Location: Glencoe, Illinois, USA
Saved from demolition in 2020
Latest update 24 December 2020
Website
The Booth Cottage
The landmarked 1913 cottage was the temporary residence of Sherman Booth and his family designed by architect Frank Lloyd Wright (1867-1959) in Glencoe, Illinois, USA while the larger and more famous Booth House was under construction nearby. The Prairie Style Booth House was built as the primary residence for the family of Elizabeth K. and Sherman M. Booth II in 1916. Sherman Booth II was an attorney at the time for Wright. The house is the largest of six Wright-designed Prairie Style homes in the Ravine Bluffs Development.
Frank Lloyd Wright-designed Booth Cottage in Glencoe moved to new site.
Uploaded by ABC7 Chicago, 21 July 2020
Blair Kamin Chicago Tribune critic, writes 20 July 2020:
It’s a small victory for Frank Lloyd Wright fans, but a victory nonetheless: A Wright-designed cottage, previously threatened with demolition, will be moved — wheeled, actually — to a new location Tuesday in north suburban Glencoe. The one-story, three-bedroom cottage was built in 1913 as a temporary home for Wright’s lawyer, Sherman Booth. Booth developed a cluster of Wright houses, including one for himself, in the Ravine Bluffs section of Glencoe. Currently on a large lot at 239 Franklin Road, the cottage will be loaded onto multi-wheeled dollies and moved down the street to a small park east of Green Bay Road. The park, just south of Ravine Bluffs, is at the intersection of Franklin, Meadow and Maple Hill roads.
The building’s new owners, the nonprofit Glencoe Historical Society, plan to restore the cottage’s exterior and eventually convert its interior into a museum and research center. While the cottage lacks the grandeur of the Robie House in Chicago and other Wright masterpieces, historic preservationists say it anticipates the middle-class Usonian houses Wright designed from the 1930s to his death in 1959. The cottage also helps tell the story of Ravine Bluffs, which contains several impressive Wright-designed houses; a replica of a bridge designed by Wright that spans a ravine; and geometric gateway markers to the development, also by the architect. The move, scheduled for 8 a.m., is expected to draw spectators. Village officials and the historical society request that onlookers wear masks and practice social distancing. The coronavirus crisis delayed the issuance of permits for the move. “It just took a little longer than expected. We thought we might have been able to do it by April or May,” Ellen Shubart, a member of the society, said Monday.
The cottage attracted national attention last year when new owners, including Jean Jingnan Yang of Riverwoods, applied for a demolition permit. The structure would have been the first Wright house to be torn down since a 2004 demolition in Grand Beach, Michigan. The home’s honorary landmark status triggered a 180-day demolition delay period . It also gave village officials time to conduct discussions with the new owners, who wound up donating the house to the historical society, Shubart said.
The society negotiated a long-term lease with the Glencoe Park District to relocate the cottage to the new site. In advance of the move, recent additions to the house were removed, a step toward restoring its original design. According to the historical society, after movers will lift the structure onto the dollies, they’ll alongside the cottage as it moves down the street. They will adjust the wheels to keep the structure level and change directions, the society said in a news release.
News Archive
The Architect's Newspaper, 21 July 2020
Frank Lloyd Wright’s demolition-threatened Booth Cottage finds a new home
Landmarks Illinois, 2019
2019 Most Endangered Historic Places in Illinois
Curbed Chicago, 16 October 2017
Frank Lloyd Wright’s Glencoe ‘Summer Cottage’ lists for $1M
Glencoe Historical Society
Booth Cottage History
Booth Cottage
Frank Lloyd Wright
1913, USA


