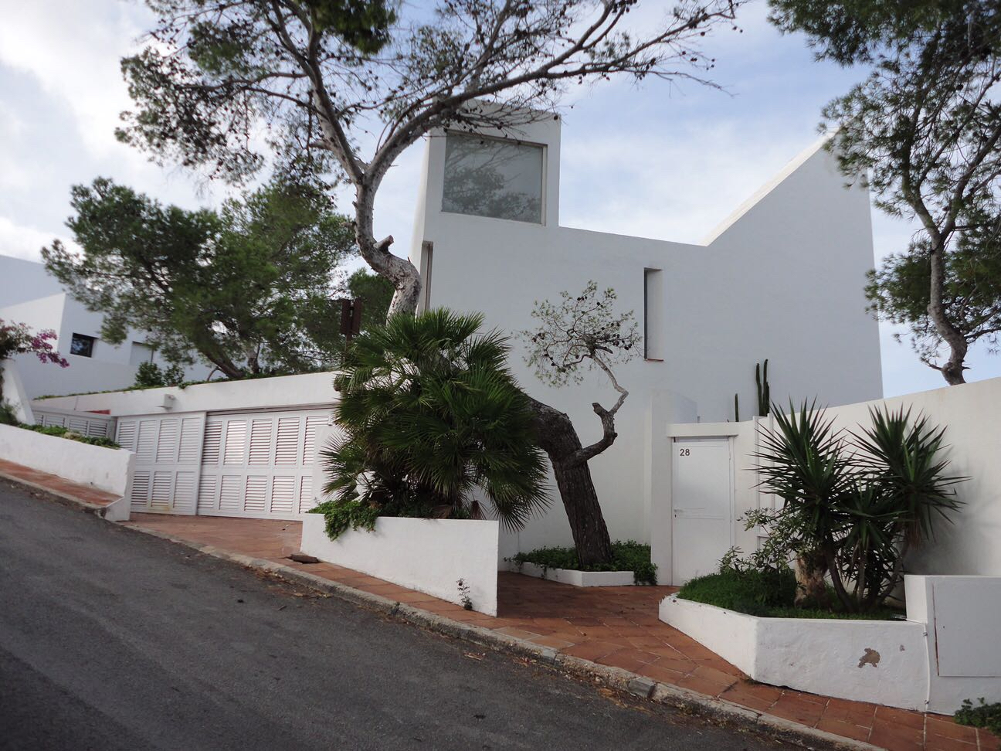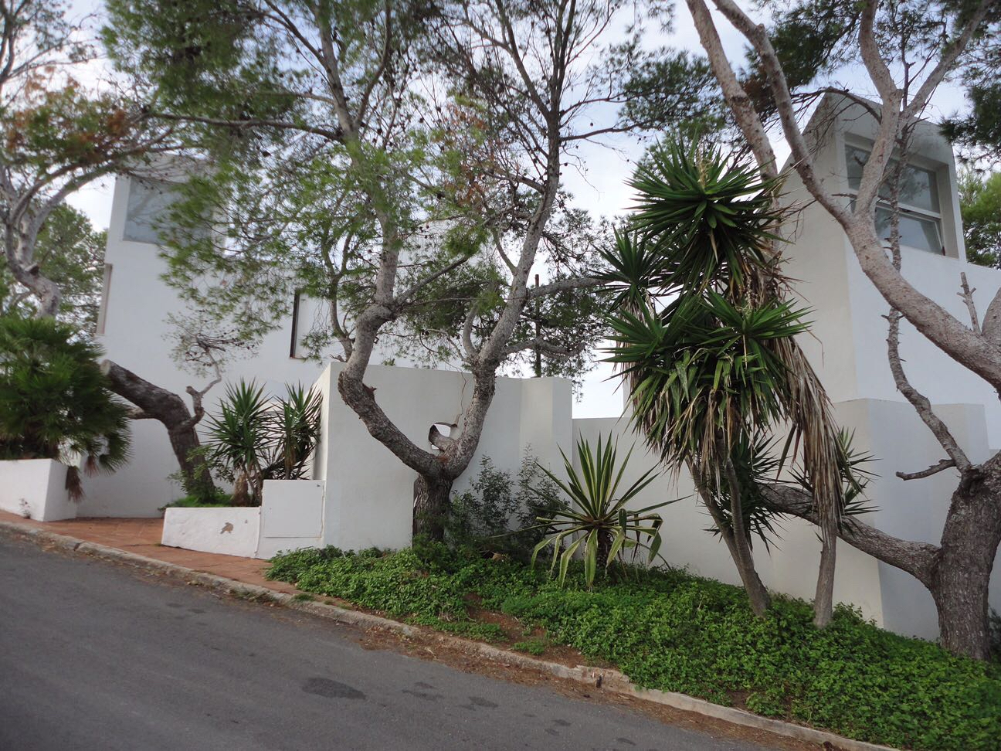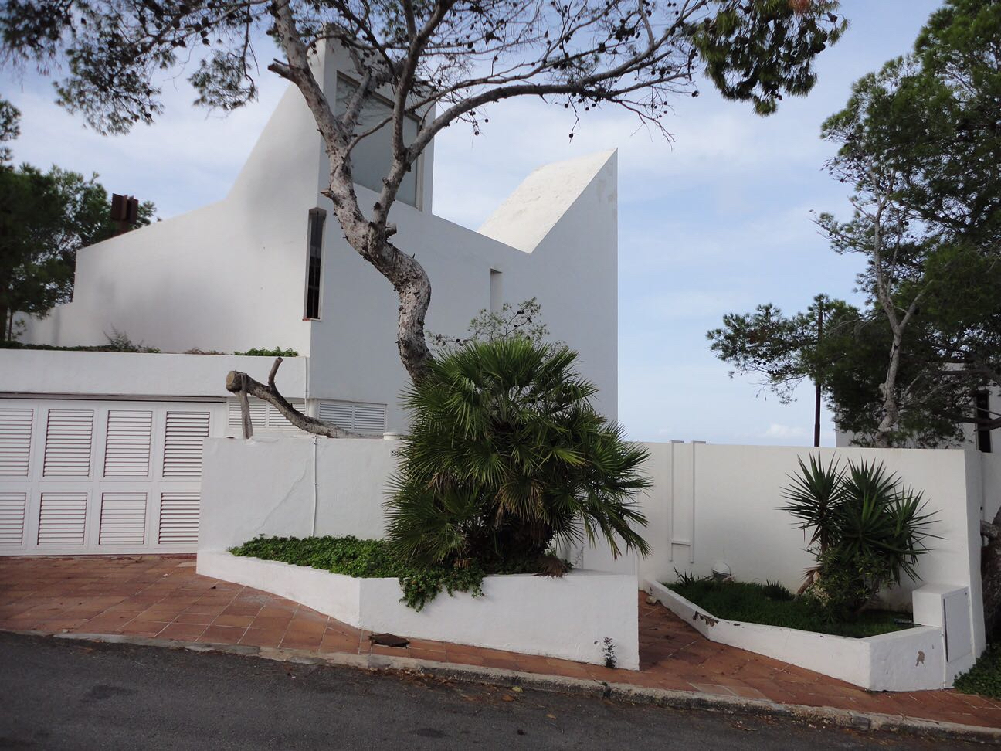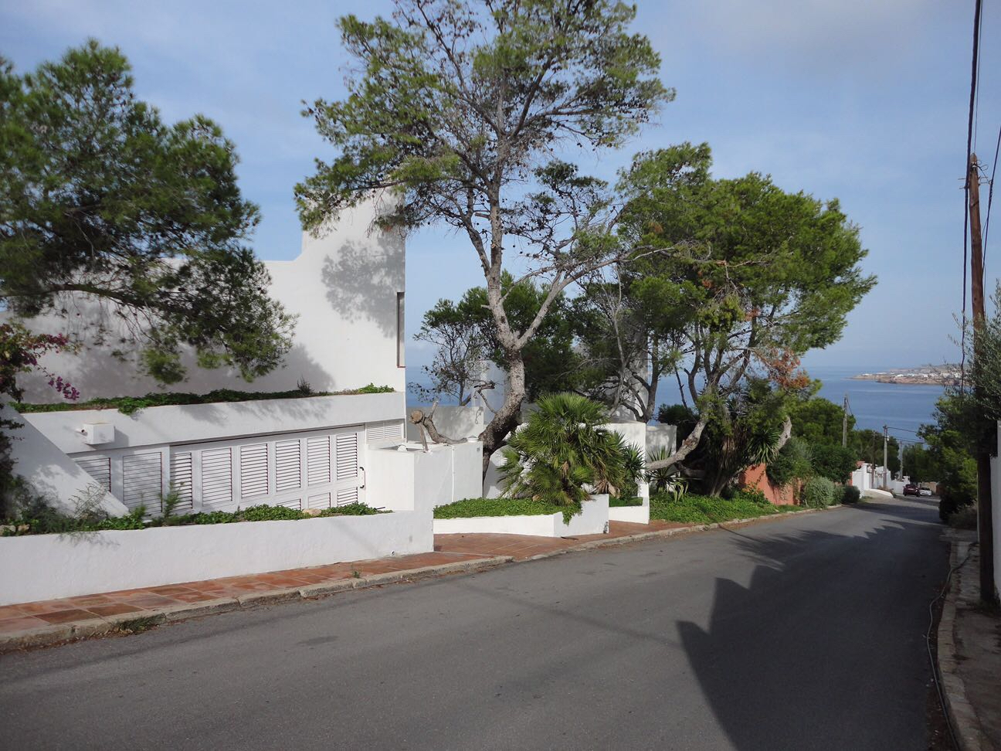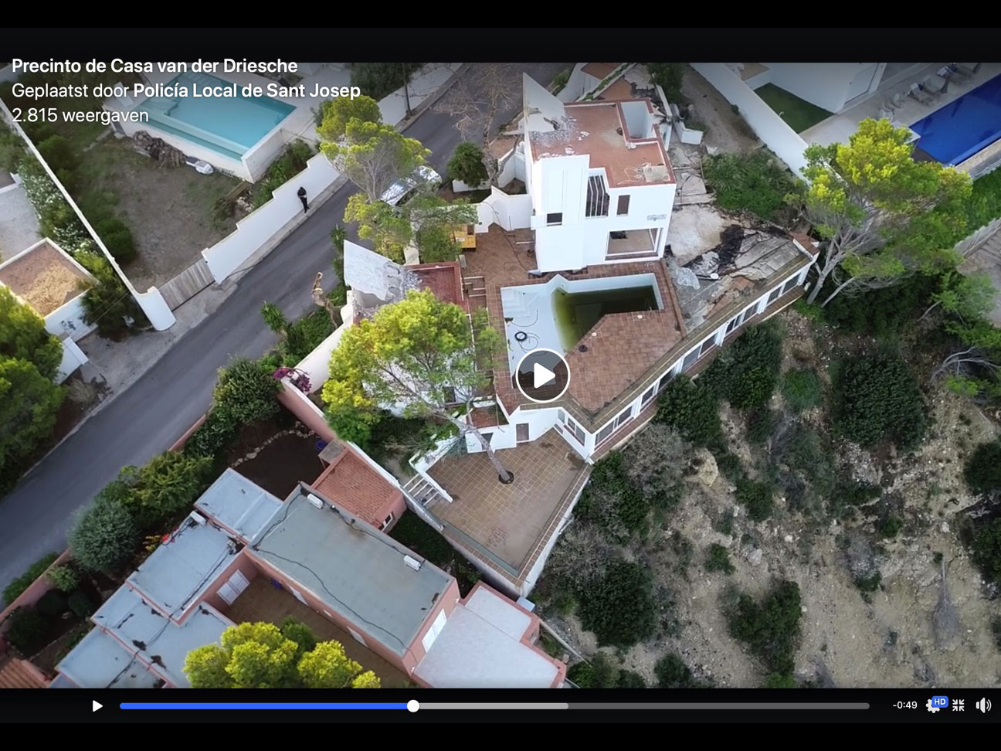Casa Van der Driesche
Architects: José Antonio Martínez Lapeña and Elías Torres
Year of completion: 1973
Location: San Josep, Ibiza, Spain
Threatened with deterioration
Latest update 29 July 2019
Latest News
Diaria de Ibiza, 12 December 2019
El Consell de Ibiza aprueba el dictamen que protege la casa Van den Driessche
This article by ANTONI RIBAS was published in Spanish in ARA newspaper on 16/02/2018
The adaptation of the Gili house, by Martínez Lapeña and Torres, is crucial because it ignores the municipal permit
This is the second home of the architects that is hided on Ibiza. Months after the architect Salvador Roig and the Coaib demanded the protection of the Van der Driesche house to avoid its demolition; the administrations were planning to meet this week.
The modern heritage in Ibiza is again threatened. The City Council of Santa Eulària has stopped the works that are being carried out at the Gili house, one of the most emblematic buildings of José Antonio Martínez Lapeña and Elías Torres in Ibiza. According to sources of the council, "the City Council has previous preliminary diligences against the property of this house for having executed works much superior to what could be granted the minor work license that they requested at the time and that, from fact, was requested after the consistory decreed the termination of the work that had been initiated. " It is expected that the owners will be sanctioned: "On Friday the property was informed of the sealing order for the works that are currently being carried out and, from now on, a sanctioning procedure will begin," explain the same sources.
The Gili house is named after the family of publishers who were the first owners. It was completed in 1987 and is one of the most significant works of the development of the architecture of Martínez Lapeña and Torres in the 80s. The house is located in the urbanization of Can Pep Simó, where there are works of important Modern architects such as Josep Lluís Sert, Germán Rodríguez Arias and Albert Ilescas. It is not part of the heritage catalogue of the town because it is after 1956 but it is included among the works that the Insular Commission for Land Planning, Urban Planning and Historic-Artistic Heritage (Ciotupha) recommended to protect as a result of approval of the subsidiary regulations of the town. Among the works included in the list are architects such as Erwin Broner, Raimon Torres, Carles Ferrater and Lluís Gascon. The architectural and urban design work of Joseph Lluís Sert is indeed considered as of Cultural Interest.
Unfortunately, it is not the only work of the architects of the 80s who have suffered alterations: changes have also been made to the restoration of the church of Hospitalet, in the city of Ibiza, and in the Boenders house, in Sent Antoni.
The precedent of the Van der Driesche house
The Gili house is not the first work of the architects in Ibiza that is currently under construction. The conservation of the first house in Ibiza by José Antonio Martínez Lapeña and Elías Torres, the Van der Driesche house, is still in the air. Salvador Roig and the Architects' Association of the Balearic Islands called for cataloguing three months ago, after the new owners processed a file to demolish it. The Ibizan public institutions have not yet made any decisions. According to sources from the Island Council of Ibiza, this week they intend to meet with the City Council of Sant Josep - the house is located in Calla Molí - to address the situation. According to sources from the Sant Josep City Council, new owners do not want to execute the demolition license they had requested: "They asked for a license because they wanted to demolish some parts of the house, but they did not intend to run it, because according to the urban regulations of the area they could not be rebuilt. "
The Van der Driesche house was built between 1969 and 1973 and is named after the Dutch family who commissioned Martínez Lapeña and Torres, the architecture firm that received in December the National Architecture Prize. It would be easy to protect it if it was catalogued but it will not be until the architect Juanjo Serra finalizes the writing of the new catalogue of architectural heritage of the City Council of Sant Josep. Then, though, it could be too late. "If the house were included in the catalogue, the justification for protecting the building would be much simpler." We will study between both administrations what legal basis we have to protect the house, " according to sources of the institution. However, as Salvador Roig says, the Council could act in a preventive way: "There are articles of the heritage law that allow it to suspend possible actions while analysing the subject," stresses the architect.
The date of completion of the catalogue of architectural heritage of Sant Josep, which after the writing will have to be put to public exhibition, is not fixed. According to Roig, it is not essential that the house is catalogued to protect it, and sets as precedent the case of the approval of the subsidiary regulations of Santa Eulalie. "It is difficult to protect the work of a living author as a Cultural Heritage, but it is not included in a heritage catalogue," says the architect. With respect to the Goods of Cultural Interest, they are reserved for historical architects.
The Van der Driesche house is in very good condition and few alterations have been done. The Coaib included it in its list of contemporary works susceptible to being protected. With regard to the most outstanding features, the architects turned the reduced dimensions and the strong slope of the lot to the cliff, resulting in the privileged views of the house and, at the same time, Exterior thanks to the vegetation and pre-existing pines. By desire of the first owners, the bedrooms are distributed in two separate blocks. In addition, details such as the angular volumes and the use of elements that have a plastic value, such as the awnings, that are a constant in the path of the architects, appear already in the Van der Driesche house. "All the free spaces of the plot, of small dimensions, have been designed to allow the life in the open air, especially the terraces oriented to the sea, covered with candles of boats", affirms the architect Stefano Cortellaro to the report issued by the Coaib to request the cataloguing of the building. "The site has been completely occupied by the construction, the interiors and the terraces merge to allow both outdoor life and the formation of diverse groups in the frequent meetings," said the architects of his work. The Cortellaro report also includes the numerous publications where it appeared, among which there are 'Cuadernos de Arquitectura y Urbanismo'. Another highlighted publication is the book by Gillo Dorfles Arquitectura moderna', where, citing the architect Rafael Moneo, he speaks of the "Kahnian roots" of the house, referring to the work of the architect Louis Kahn.
![]() Drone video of the Van der Driesche house by local police department of Sant Josep, posted on Facebook 22 September 2018.
Drone video of the Van der Driesche house by local police department of Sant Josep, posted on Facebook 22 September 2018.
![]() The Van der Driesche house on a vintage photo. Source: JAMLET.
The Van der Driesche house on a vintage photo. Source: JAMLET.
![]() The Van der Driesche House. Photo JUANJO SERRA.
The Van der Driesche House. Photo JUANJO SERRA.
![]() The Van der Driesche House. Photo JUANJO SERRA.
The Van der Driesche House. Photo JUANJO SERRA.
News Archive
Arquitectura & Diseño, 29 August 2019
La casa Van der Driesche, salvada in extremis
Casa Van der Driesche
José Antonio Martínez Lapeña and Elías Torres
1973, Spain
