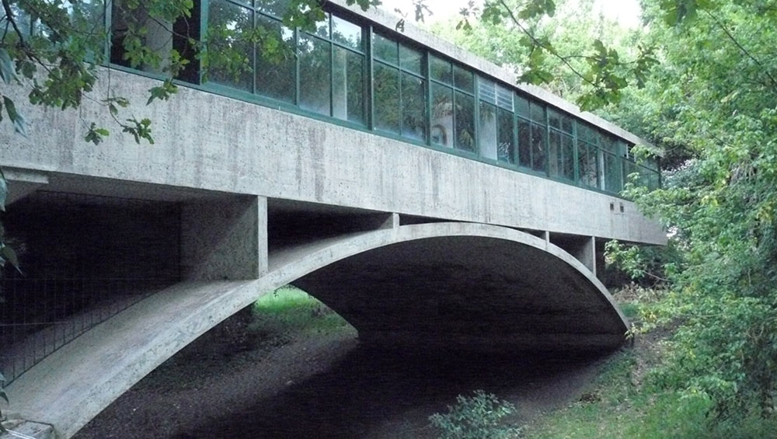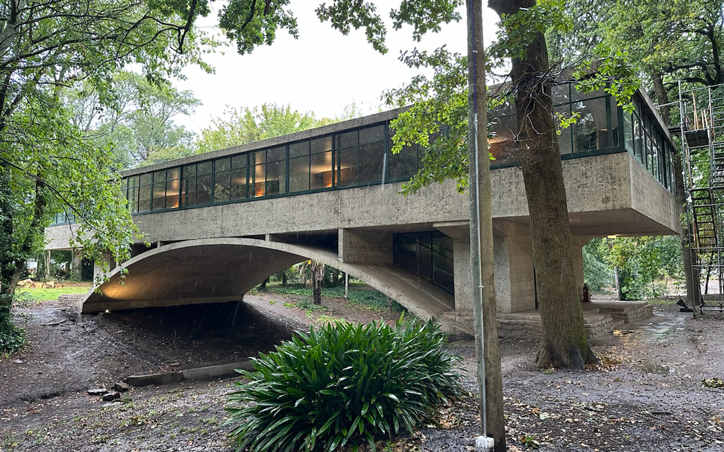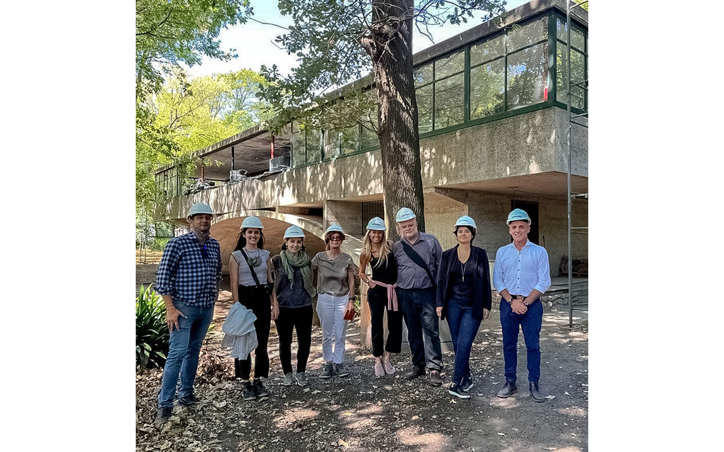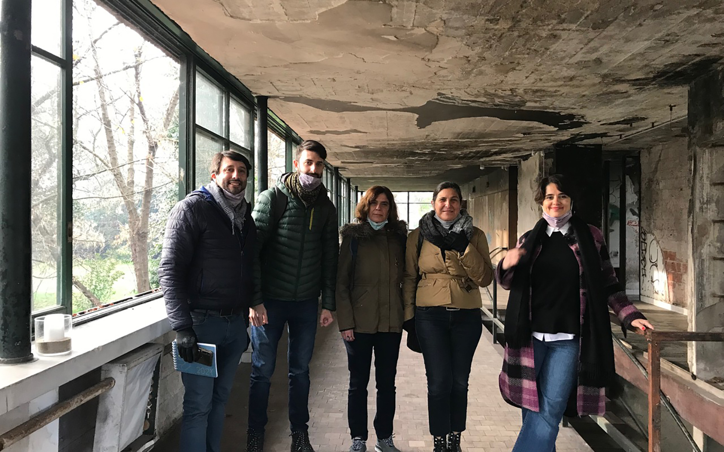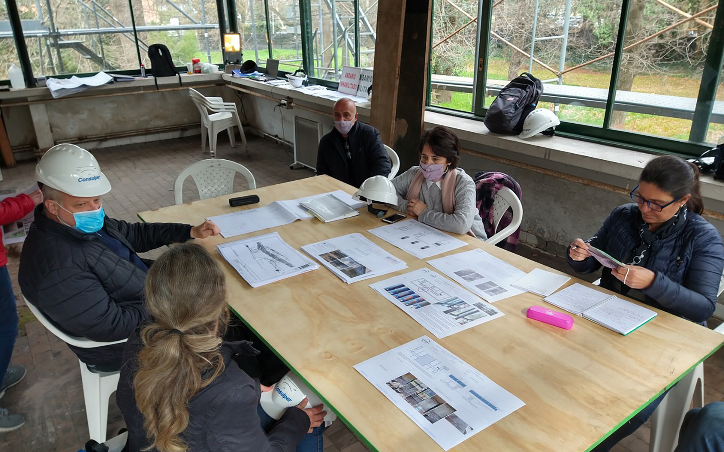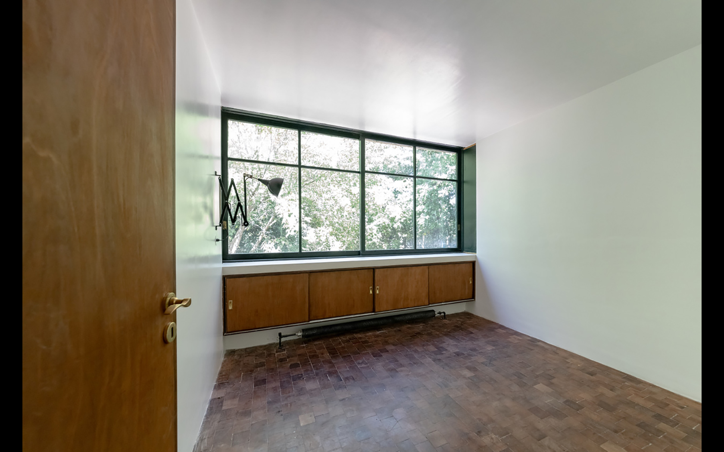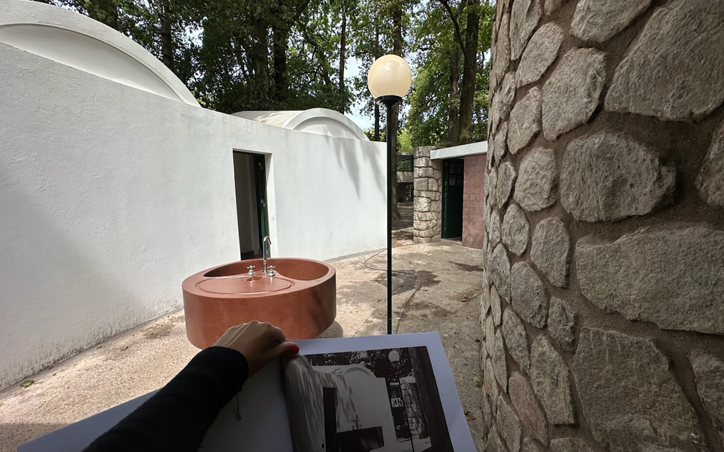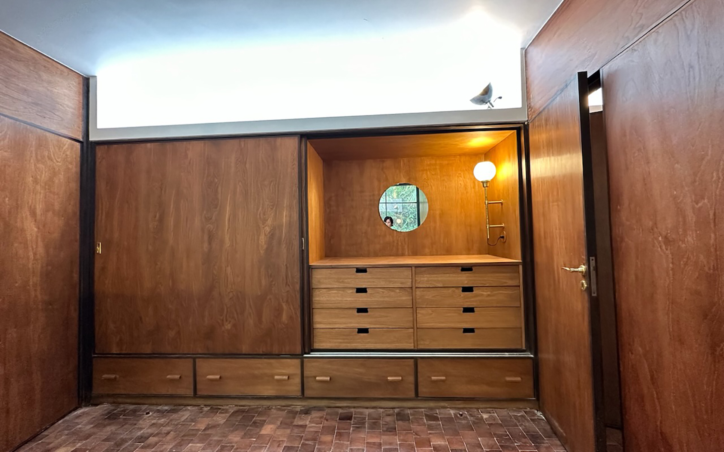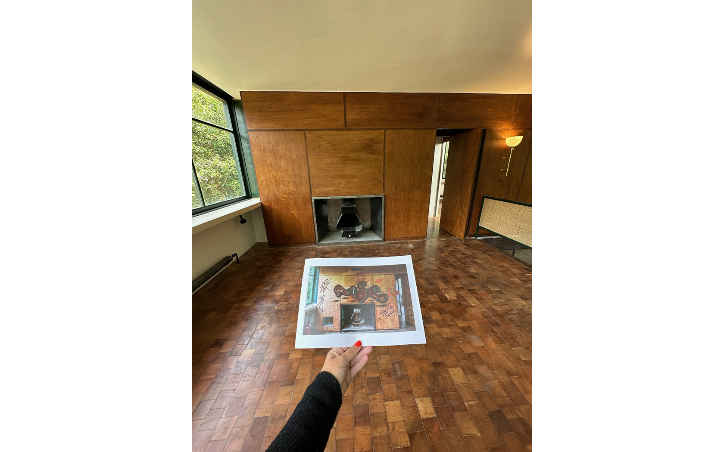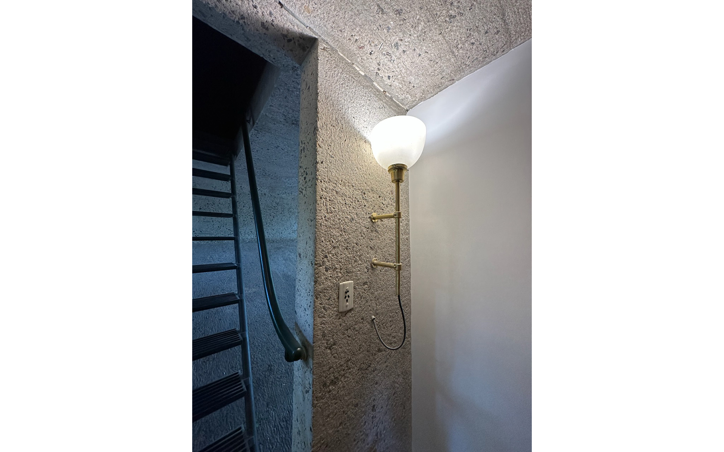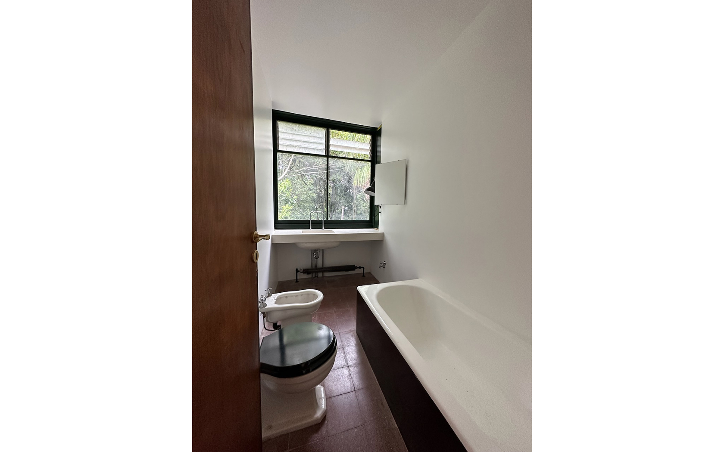Casa del Puente
Architects: Amancio Williams and Delfina Gálvez Bunge de Williams
Year of completion: 1945
Location: Mar del Plata, Argentina
Saved from destruction by neglect and vandalism
Latest update 13 February 2024
View on Map
Photos of the restoration process and the finished work. Courtesy architect Mariana Quiroga.
Casa del Puente receives World Monuments Fund/Knoll Modernism Prize 2024
We are extremely pleased to inform you that Casa del Puente, the House on the Stream, aka Casa sobre el Arroyo in Mar del Plata, Argentina, was awarded teh World Monuments Fund/Knoll Modernism Prize 2024! In the past three years, the Argentinian Ministry of Public Works has carried out a comprehensive project for the restoration of this national historical monument.The restoration team, led by restoration architect Mariana Quiroga from Buenos Aires, also won the 2023 Gubbio Prize in recognition of this work. Congratulations to the team and all who strived so many years to rescue of this extraordinary house!
One of the first built works of the Argentinian architect Amancio Williams (1913-1989) was the house for his father, the musician and composer Alberto Williams. This small concrete building spans a creek on the father's property in Mar del Plata. Designed in 1942, the house is conceived as a synthesis of three major geometrical gestures the curved line of the bridge, the horizontal volume of the living areas and the plane of the terrace. Since the 2ha terrain, (of great landscape relevance) had its access on only one side and was divided in two sectors by the creek, the house represented the meeting point of the two sides of the land.
Mar del Plata-Buenos Aires (Argentina). Casa sobre el Arroyo. Uploaded by Casco Histórico de Buenos Aires.
Latest News
World Monuments Fund, 7 February 2024
Argentinian Avant-garde Icon the Casa Sobre el Arroyo Awarded 2024 World Monuments Fund/Knoll Modernism Prize
Architectural Highlights
The two entrances of the house coincide with the bridge abutments two symmetrical stairs follow the bridge line and lead to the middle of the living area. In order to span the arch, the steps each have a different height, but you don't notice when walking. This area occupies the whole length of the house (27m) and is lit by a Corbusian horizontal strip window. An important aspect of the building lies in its structural conception a truly three-dimensional construction working as a harmonious whole. Through vertical partitions, the curved element works simultaneously with the flat slab floor and with the railing beams that surround it. These beams carry the cantilever and divert the weight of the slab and the thrust of the curved element to the foundations, through gates and walls.
Reinforced concrete that was tested in a laboratory, is the main material. The exposed concrete of the exterior skin is treated chemically. The interiors are almost entirely built in wood boards, pre-assembled as a complete set in a carpentry workshop, then dismantled and finally reassembled on site. Between the musical studio of Alberto Williams and the dining room, Amancio Williams designed a dividing wall a folding door, composed of wooden panels, covered in olive leather, linoleum and piano-style brass hinges. The use of leather might have served as an acoustic provision. Amancio Williams designed all light fittings. Most of them were made of bronze and opal glass.
Past Threat
Unfortunately the interior of the house was destroyed by a fire in 2004. Therefore the house was in a bad condition and awaited many years to be restored.
Incendio de la Casa del Puente. Uploaded by notiarq. 8 May 2011 (1:53)
Literature
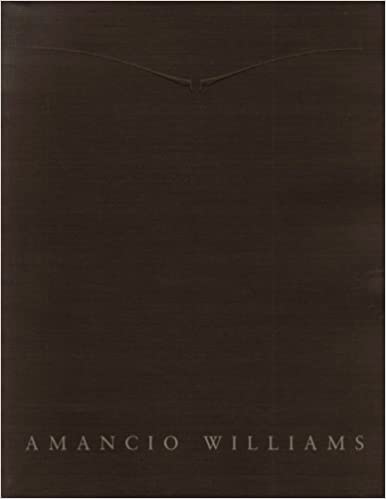
Amancio Williams
Author Jorge Silvetti
Year 1987
Buy the book
News Archive
ARQ, 4 April 2023
Rescue of a Modern Icon
Casa del Puente
Amancio Williams and Delfina Gálvez Bunge de Williams
1945, Argentina
