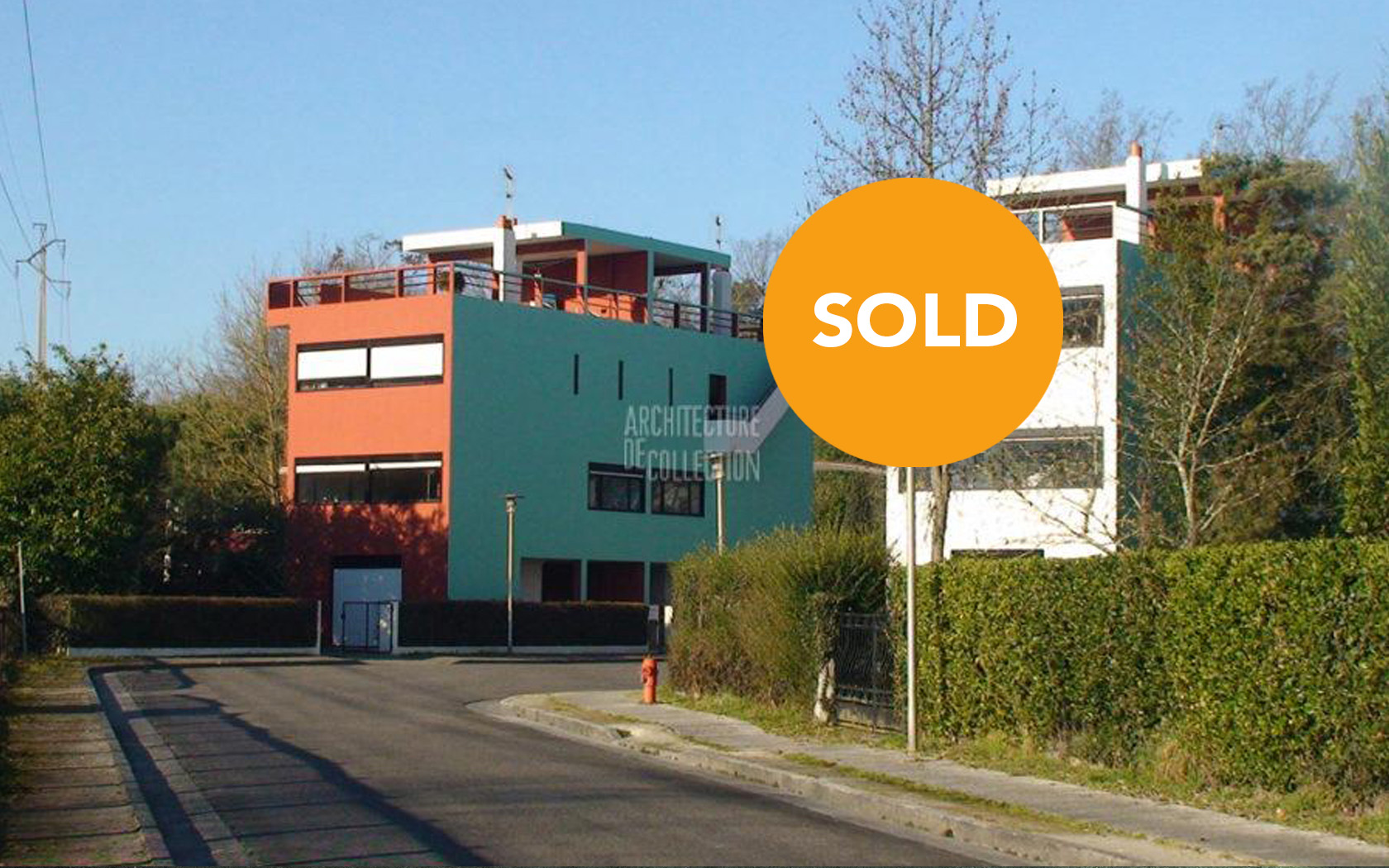This ‘Skyscraper’ type house is part of the famous garden city of the ‘Quartiers Modernes Frugès’ in Pessac, designed by Le Corbusier in 1926-1927. This exceptional site constitutes a veritable revolution both in terms of residential architecture and town planning.
It is located near the city center of Pessac, about 20 minutes from the center of Bordeaux and 2 hours from Paris by train.
The house develops a living area of approximately 100 m² on three levels. The first floor hosts the living space consisting of a living room with fireplace, a dining room and a kitchen. The second floor has two bedrooms, one of which is potentially divisible, as well as a bathroom. The ground floor houses a space that can accommodate two additional rooms or an independent studio. With a solarium rooftop terrace, it benefits from a pretty tree-lined garden.
It is built on a structural principle close to the “Dom-ino” house (1914) and has a framework combining beams and walls, opening up great possibilities in the design of facades and the configuration of plans.
This iconic house is one of fifty dwellings built in the neighborhood in various styles: ‘zig-zag’, ‘quinconce’ (staggered), ‘jumelle’ (twin), ‘skyscraper’, ‘arcade’, ‘Vrinat’ and ‘isolated’. There are several of the five points defined by Le Corbusier for ‘a new architecture’: the free plan made possible by the use of reinforced concrete beams which makes it possible to organize spaces without any constructive constraint; the strip window that runs the length of the facade and allows a framing of the landscape; and the roof terrace which frees up additional space and allows for the development of a roof garden.
Also watch the lecture on Quartier Modernes Frugès, by Cedric Ferrero at the Iconic Houses Conference 2014 in Barcelona.
Maison Gratte-Ciel
Le Corbusier, 1927
Pessac, France
