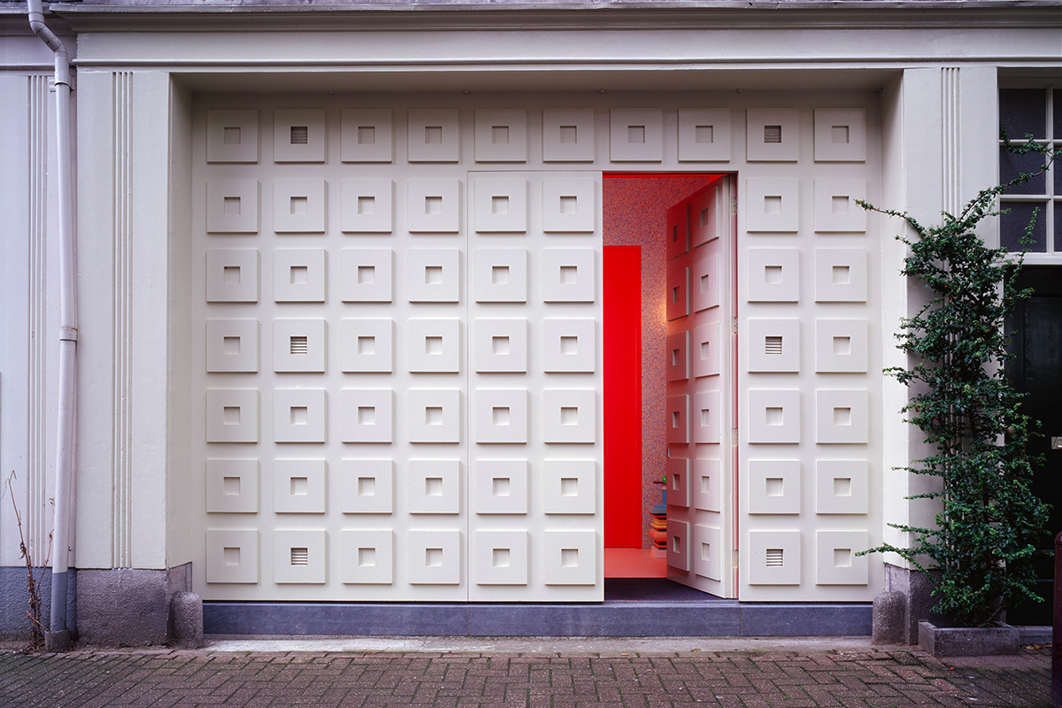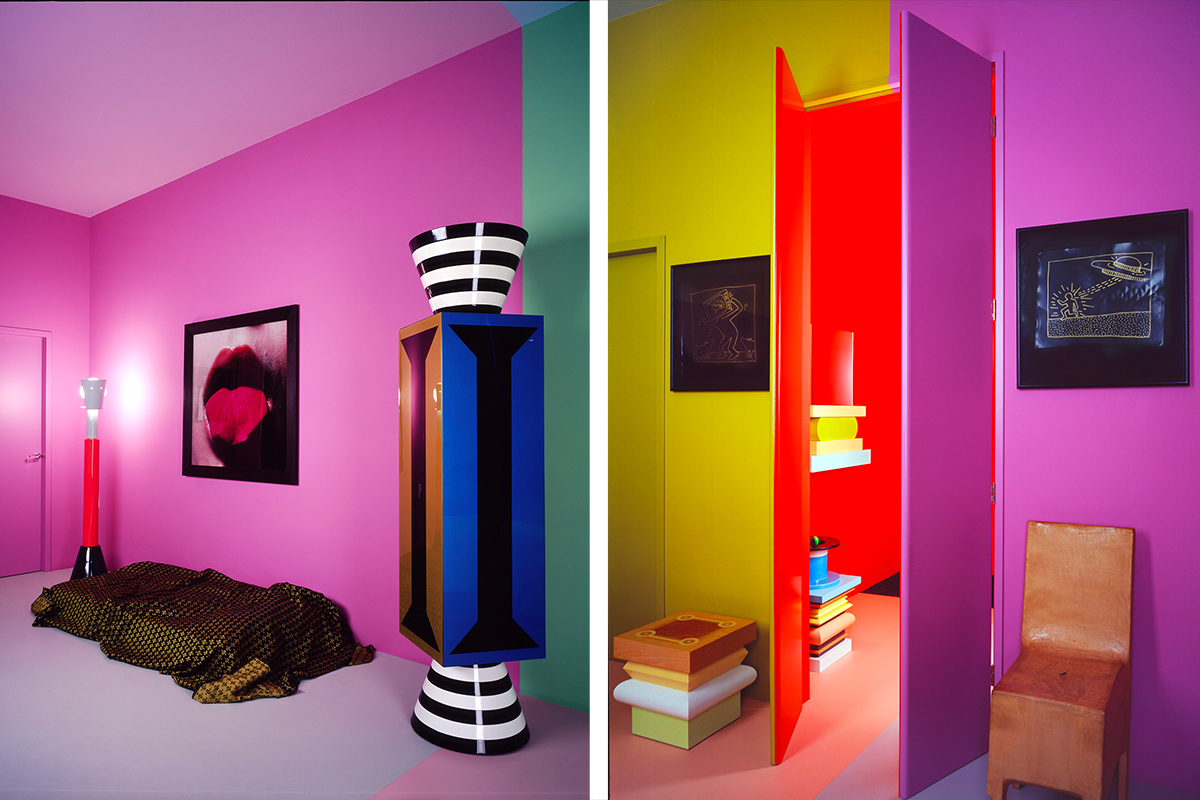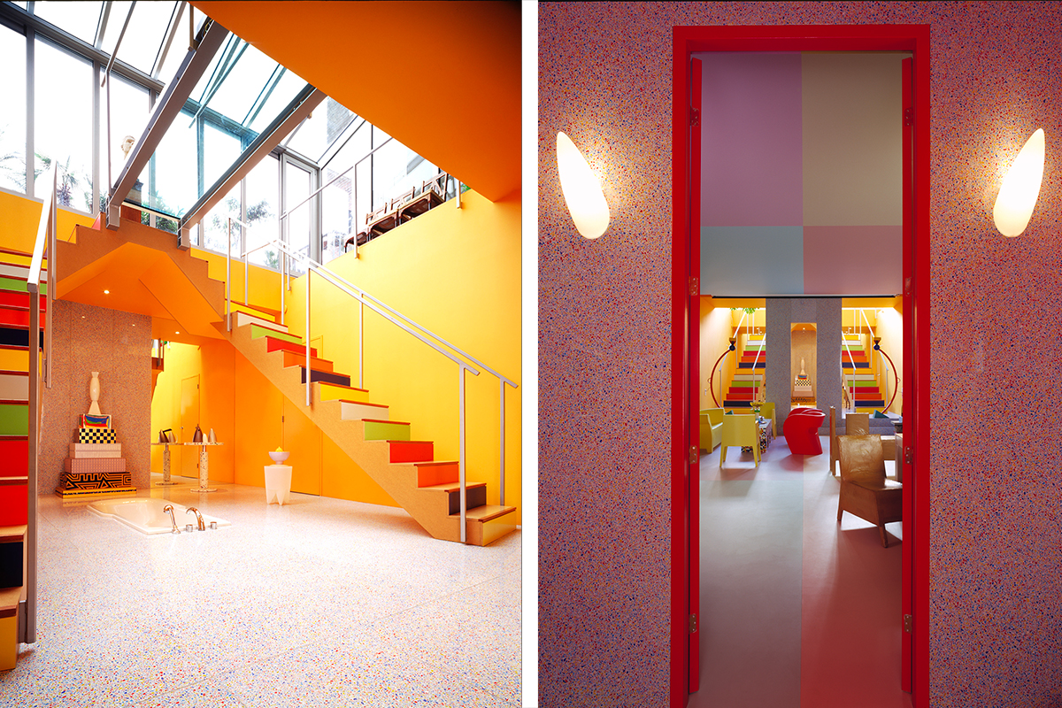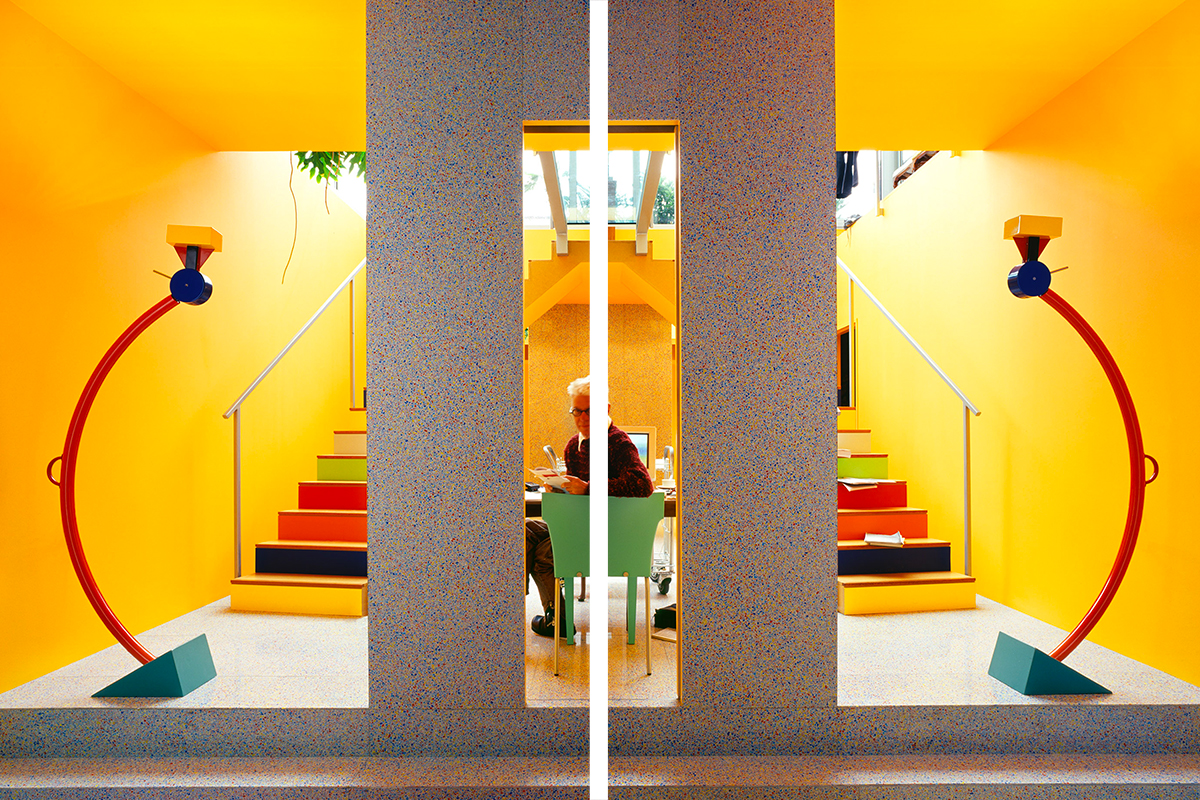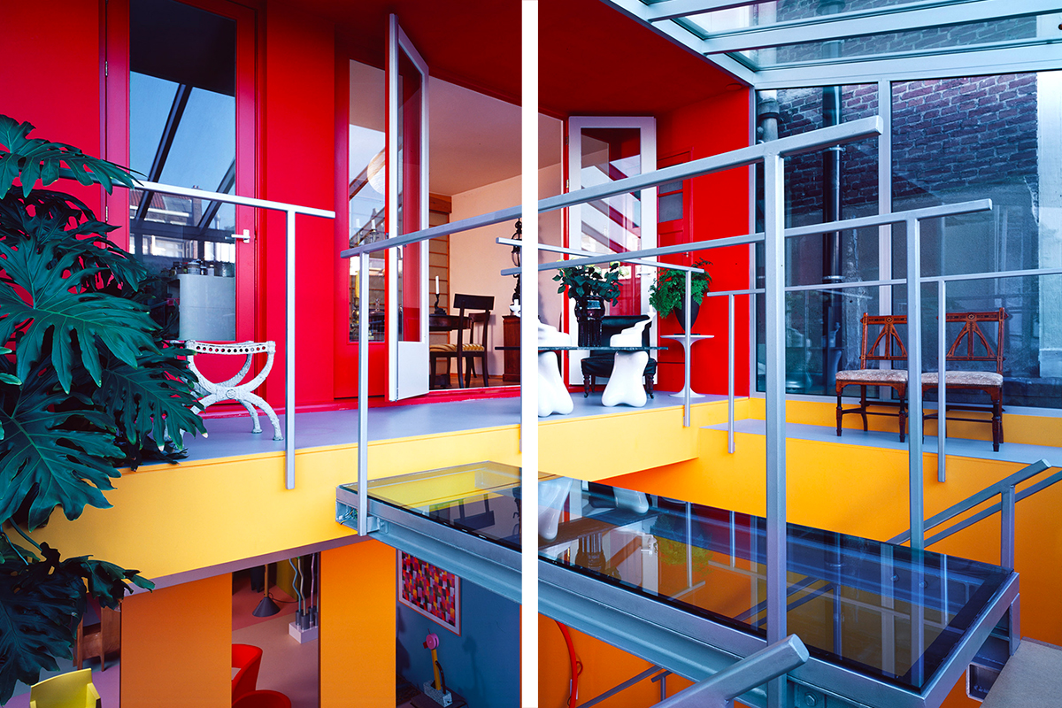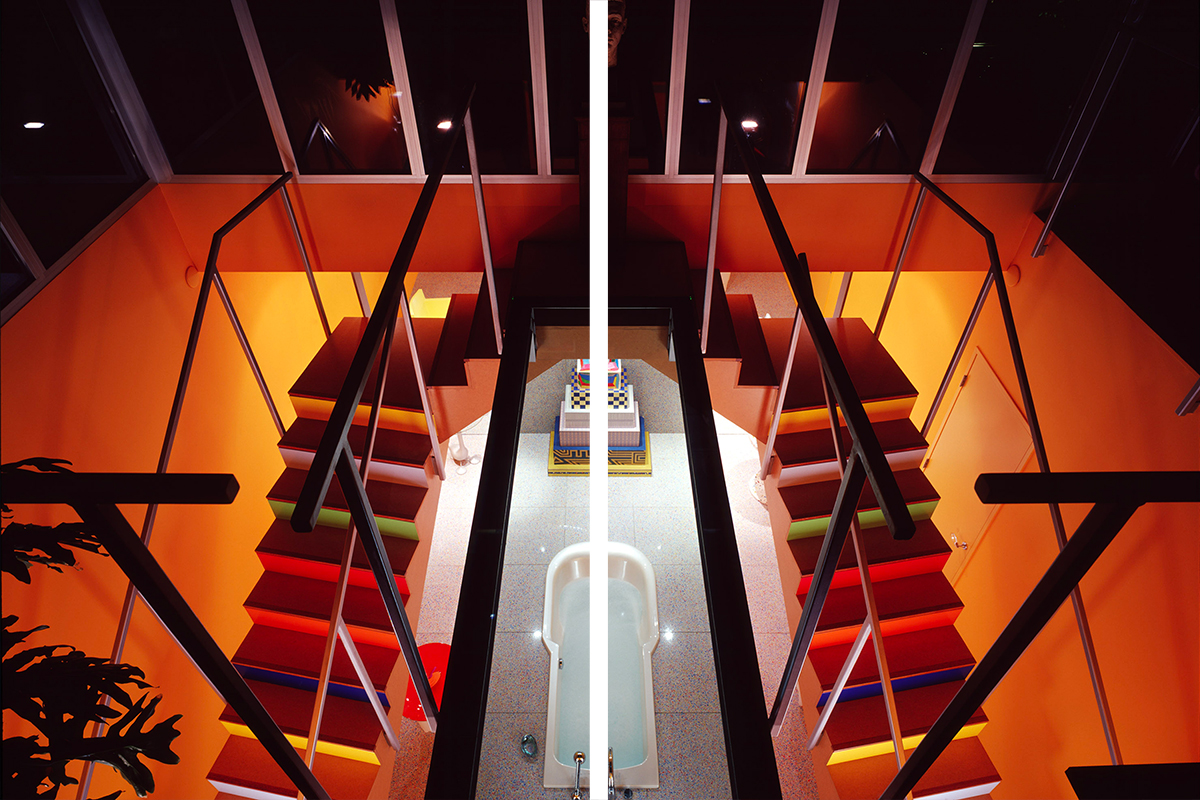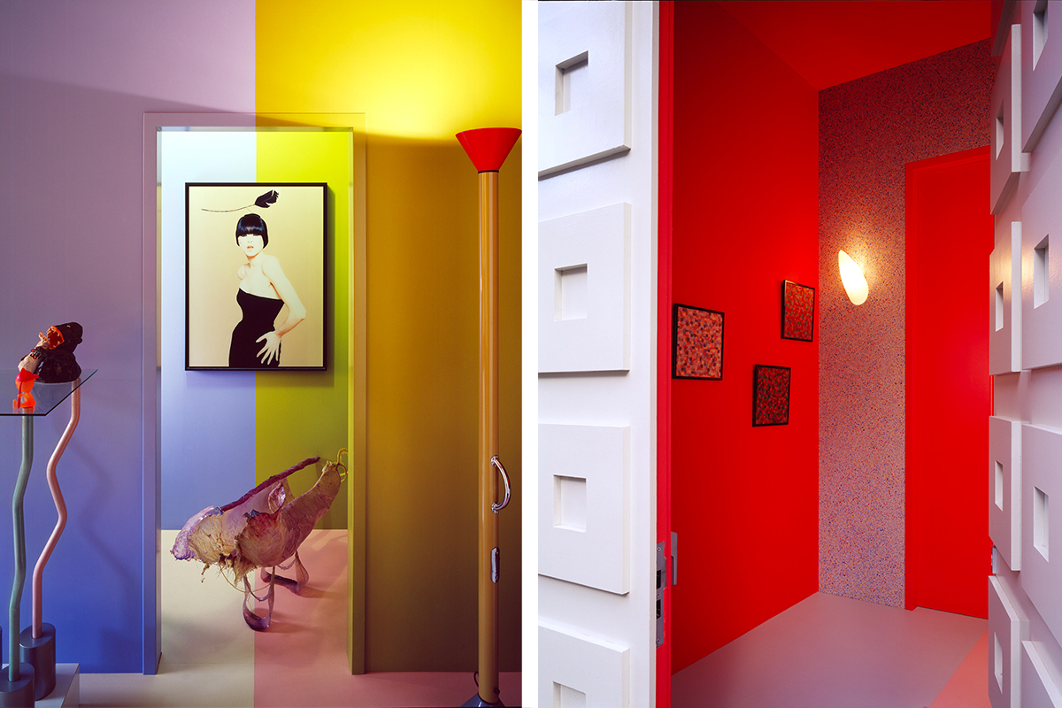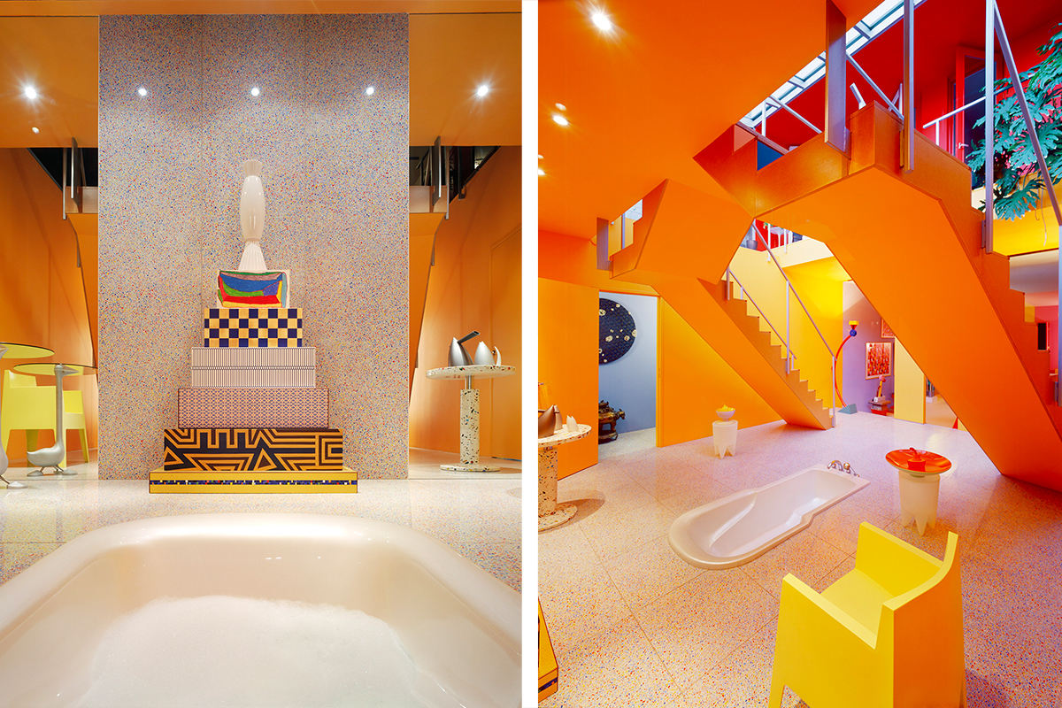What Makes a House Iconic?
Architectural Conservation Trust Launched
SPECIAL - Best of Belgium
The Humanism of Charlotte Perriand
Join City Icons: Barcelona & Beyond, May 29-31, 2026
SPECIAL - Casas Icónicas en España!
Inside UNESCO Icons: Houses That Made History - Part 1
Inside UNESCO Icons: Houses That Made History - Part 2
Czech It Out: A Stylish Soirée of Exhibition and Film
Sopot Hosts Icons of Czech Avantgarde Exhibition
Pioneers of the Dutch Modern House - Film Screenings
Iconic Encounters: Barcelona
SPECIAL – Austria
SPECIAL – Czech Classics
SPECIAL - Vacances en France!
SPECIAL – Iconic Dreams Europe
SPECIAL – Iconic Dreams North America
Tautes Heim. Story & Details
Casa Gomis acquired by Spain's Ministry of Culture
Our Badge of Honour
New Year's Reception and Eileen Gray Screening
Funding Win Marks Anniversary of Mackintosh Acquisition
Modernist Houses Lost in the LA Wildfires
Casa d’Abreu Neto: Siza’s First Work
Pioneers of the Dutch Modern House
Iconic Encounters: London
Interview in Leading Catalan newspaper ARA
Record Number of New Iconic Houses - Part 1
Record Number of New Iconic Houses - Part 2
At Plečnik House: To Decide Where the Shadow Falls
A Story of Burnt Books and Broken Bricks
Remembering Irving J. Gill
Iconic Houses in the Media in 2024
Bauhaus Villa in Berlin For Sale
Historical Exhibition, Marie-Laure de Noailles, Painter, Conversation
Mackintosh’s Hill House Becomes an International Iconic House!
Istanbul’s Modernist Ataköy Housing Estate is At Risk
Early Furniture Designs by Le Corbusier on Permanent Display in Maison Blanche
Photo Report City Icons Amsterdam
Healing Through Architecture
Reopening An Iconic Modernist Landmark
City Icons Kick Off with Talk by Linda Vlassenrood
MORE MIES - Pure Architecture in Haus Lange Haus Esters
Through a Bauhaus Lens: Edith Tudor-Hart and Isokon
Modernism Week Lecture: 12 Years of Iconic Houses
Aluminaire House Grand Opening
Exhibition Icons of the Czech Avant-Garde
An Elementalist and Mediterranean Architecture
Icon for Sale - Loos Villa: Haus Horner
SPECIAL – UK Originals
SPECIAL – Dutch Delights!
SPECIAL – German Greats!
SPECIAL – Northern (High)Lights!
SPECIAL – Iconic Collective Housing
SPECIAL – Women & Iconic Houses
SPECIAL – Iconic Artist Residencies
Support the Frankfurt Declaration (on Housing)
Winy Wants a World Wonder
Welcome Atelier Volten!
Sleep in a Modernist Gem – Huis Billiet in Bruges
Iconic Houses in The Netherlands - 100 Years Van Zessen House
Exclusive Tour and Film Screening Package
The Last House Designed by Adolf Loos Will Be Built in Prague
Icons of the Czech Avantgarde
Icon for Sale - Casa Legorreta
Rietveld Day: 200 Enthusiasts Explored 3 Utrecht Icons
Hurray! 10 Years Iconic Houses
7th International Iconic Houses Conference A Huge Success
Meet Conference Co-Chair Iveta Černá
Meet Conference Co-Chair Maria Szadkowska
Eighteen Iconic Houses Under One Roof
17 June - 'Pioneers-film' Screening Amersfoort
Iconic Houses in The Netherlands - Van Eesteren House Museum
Welcome Margarete Schütte-Lihotzky Zentrum in Vienna!
Welcome Vila Volman! Jewel of Czech Functionalism
Movie Night: Adolf Loos- Revolutionary Among Architects
'Inside Iconic Houses' Case Study House #26 Webcast in Webshop
Inside Iconic Houses at Taut’s Home in Berlin
Rediscovering Forgotten Loos Interiors in Pilsen
'Inside Iconic Houses' - Online Tour Program
Iconic Houses in The Netherlands - The Diagoon House
Iconic Houses in The Netherlands - Rietveld Schröder House
Rietveld Houses Owners Association
Corberó Space: New Life for Hidden Jewel
Iconic Houses in The Netherlands - Pierre Cuypers' House and Workshops
Reeuwijk Celebrates Completion of Restoration Rietveld Homes!
Iconic Houses in The Netherlands - Van Doesburg Rinsema House
Welcome Rietveld's Van Daalen House!
Architect Harry Gessner Passed Away at 97
Watch Pioneers of the Dutch Modern House Now On Demand
Icon Saved: Dorchester Drive House
Welcome Umbrella House!
Iconic Houses in the Netherlands – Berlage’s Masterpiece
Iconic Houses in The Netherlands - Het Schip
Inside Iconic Houses - Tour of Maison Cazenave
Inside Iconic Houses Tours Vizcaya Museum & Gardens in Miami
Casa Masó Celebrates 10 Year Anniversary
Inside Iconic Houses tours Roland Reisley's Usonian Frank Lloyd Wright House
Rietveld’s Experimental Housing in Reeuwijk Saved
Serralves Villa after restoration
Portraits of the Architect - Interview with Gennaro Postiglione
Test Labs for New Ideas - Interview with Natascha Drabbe
Inside Iconic Houses - Isokon Building
Inside Iconic Houses - 16 December: Sunnylands with Janice Lyle
BCN-BXL Coderch-De Koninck - Beyond Time
New Chairman Architect Nanne de Ru on The Perfect Platform
Health and Home - Interview with Beatriz Colomina
A Life Less Ordinary – Interview with Valentijn Carbo
Invisible Women - Interview with Alice T. Friedman
Winy Maas on the Green Dip
Anita Blom on Experimental Housing of the 1970s
Women’s Worlds - Interview with Natalie Dubois
The Culture of Living - Interview with Robert von der Nahmer
Hetty Berens: A Fresh Take on Modernism
Niek Smit on Supporting Modern Heritage
Alice Roegholt on Amsterdam’s Working-Class Palaces
July is Iconic Houses Month
Hans van Heeswijk on The Pioneers of the Dutch Modern House
Wessel de Jonge on Dutch Icons at Risk
Save Maison Zilveli - Sign the Petition!
How a Building Tells a Story - Recorded Event
Toolkit for Owners of a Modern House
13 Aalto Sites Nominated for UNESCO World Heritage
Villa Beer At Risk - Sign the Petition!
Business Cards of Stone, Timber and Concrete in the Brussels Region 1830-1970
Exhibiting & Visiting Modernist Monuments
Fostering Well-Researched Responsible Design
ICONS AT RISK
Enjoy a virtual visit to the California House and a Q&A with architect Peter Gluck
Exhibition 'Modernism and Refuge'
A Hidden Gem of Postmodernism
New Centre for Historic Houses of India
An Online Chronicle of the Douglas House
Villa Henny, geometric style icon in The Netherlands
A Mendini temple in Amsterdam
IH-lectures USA & Canada Feb 2020 on Melnikov House
Sponsors and Friends
An Afternoon with the Glucks
Chandler McCoy on Making Modern Houses Sustainable
Catherine Croft: Getting Away from the Demolition Mentality in the UK
Patrick Weber on Discovering an Unknown Icon
Fiona Fisher on Iconic Interiors
Jocelyn Bouraly on Villa Cavrois
Mireia Massagué on finding success through a new kind of partnership
Danish Moderns – Looking Back at Our Mini-Seminar
Venturo house complements Exhibition Centre WeeGee’s offering
Lecture report: Remembering Richard Neutra
Hôtel Mezzara and the Guimard Museum project
We welcome 13 new members!
BREAKING NEWS: 8 Wright Sites Inscribed on Unesco World Heritage List!
LECTURE 29 August - Raymond Neutra: My Father and Frank Lloyd Wright
Iconic Reads
Iconic Houses End Year Message
City-ordered rebuild of landmark house stirs debate: Appropriate or overreach?
Kohlberg House Restoration in Progress
Planned Demolition of Rietveld Homes in Reeuwijk
Renovation Gili House in Crisis
An Iconic Saga
Restoring Eileen Gray’s Villa E-1027 and Clarifying the Controversies
Modernism on the East Coast
Iconic Houses in Latin America
Conference testimonials
House Tours May 2018
Expert Meetings
Natascha Drabbe - Iconic Houses: The Next Chapter
Terence Riley -KEYNOTE SPEAKER- on Philip Johnson
New era for Villa E-1027 and Cap Moderne
Hilary Lewis on Philip Johnson and his Glass House
John Arbuckle on Great House Tours
William D. Earls on the Harvard Five in New Canaan
Stover Jenkins on Working for Philip Johnson
Frederick Noyes on his Father’s House
Scott Fellows and Craig Bassam on their Passion for Preservation
Jorge Liernur -KEYNOTE SPEAKER- on Latin American Modernism(s)
Fabio Grementieri on Modernism in Argentina
Catalina Corcuera Cabezut on Casa Luis Barragán
Renato Anelli on Lina Bo Bardi’s Casa de Vidro
Tim McClimon on Corporate Preservation
Amanda Nelson on Building Donor Relationships
John Bacon on Planned Giving
Jean-Paul Warmoes on the Art of Fundraising in America
Chandler McCoy on Why Less is More
Katherine Malone-France on Moving with the Times
Anne Mette Rahbæk on Philanthropic Investments and Preservation
Peter McMahon on Saving Modern Houses on Cape Cod
Toshiko Kinoshita on Japanese Modern Heritage Houses
Roland Reisley on Life in a Frank Lloyd Wright House
5th Iconic Houses Conference May 2018
Kristin Stone, Pasadena Tour Company
Restoring the past: The Diego Rivera and Frida Kahlo Home Studio
Behind the Scenes: Hendrick de Keyser Association
Crosby Doe, Architecture for Sale
Latin America Special – Focus on Mexico
De Stijl in Drachten
Preserving the Nancarrow House-Studio
Meet the Friends - Nanne de Ru
Latin America Special – Focus on Brazil
Jan de Jong’s House is Latest Hendrick de Keyser Acquisition
Stay in a Belgian Modernist Masterpiece
In Berlin’s Modernist Network
Rietveld-Schröder House Celebrates De Stijl Anniversary
Meet Our New Foundation Board Members
Maintaining Aalto's Studio – Linoleum Conservation
Virtual Tour of a Papaverhof Home in 3D
Getty Grant for Villa E-1027
Plečnik House in Ljubljana
Iconic Dacha
Iconic Houses: A Bohemian Road Trip
Work in Progress: Capricho de Gaudí
11 Le Corbusier Homes now on Unesco World Heritage List
At home with Le Corbusier
Henry van de Velde’s Study in Haus Hohe Pappeln Restored
Lynda Waggoner reports
A Conference to Remember
4th International Iconic Houses Conference
Guest of Honor - Harry Gesner
Fallingwater: European Lecture Tour
Wright Plus 2016 Walk
Susan Macdonald, Getty Conservation Institute
John Mcllwee, Garcia House
Meet the Friends – Elisabeth Tostrup
Iconic Houses: The Story So Far
Willie van Burgsteden, designer Iconic Houses
Buff Kavelman, Philanthropic Advisor
Meet the Friends - Frederick Noyes
Sheridan Burke, GML Heritage
Meet the Friends - Raymond Neutra
Sidney Williams, Frey House
Franklin Vagnone and Deborah Ryan, Museum Anarchists
Meet the Friends - James Haefner
Toshiko Mori, architect
Malachi Connolly, Cape Cod Modern House Trust
Meet the Friends - Penny Sparke
Lucia Dewey Atwood, Eames House
Cory Buckner, Mutual Housing Site Office
Jeffrey Herr, Hollyhock House
Speaking Volumes: Building the Iconic Houses Library
Sarah Lorenzen, Neutra VDL Studio and Residences
Ted Bosley, Gamble House
Keeping It Modern - Getty Conservation Grants
Meet the Friends - Thomas Schönauer
Wim de Wit, Stanford University
Linda Dishman, Los Angeles Conservancy
Jesse Lattig, Pasadena Heritage
Join us in Los Angeles! Update
Work in Progress: Casa Vicens
Work in Progress: Van Wassenhove House
Work in Progress: Villa Cavrois
Work in Progress: The Pearlroth House
Conference calls!
Follow us!
Third Iconic Houses Conference a huge success
Conference House Tours Barcelona
Marta Lacambra, Fundació Catalunya-La Pedrera
Natascha Drabbe, Iconic Houses Foundation
Special speaker Oscar Tusquets
Jordi Tresserras, UNESCO Network ‘Culture, tourism and development’
Christen Obel, Utzon Foundation
Elena Ruiz Sastre, Casa Broner
Fernando Alvarez Prozorovich, La Ricarda
Tim Benton, Professor of Art History (Emeritus)
Susana Landrove, Docomomo Spain
Rossend Casanova, Casa Bloc
Icon at Risk: Casa Gomis / La Ricarda
Conference Program 25 November 2014
Jordi Falgàs, Casa Rafael Masó
Documentary La Ricarda
Marga Viza, Casa Míla/La Pedrera
Celeste Adams, Frank Lloyd Wright Trust
Conference 25 November 2014 at La Pedrera
Henry Urbach, The Glass House
Victoria & Albert Museum London November 12, 2013
Tommi Lindh, new director of the Alvar Aalto Foundation and Museum
Iveta Černá, Villa Tugendhat
Lynda Waggoner, Fallingwater
Kimberli Meyer, MAK Center
Rent a house designed by Gerrit Rietveld
Barragán House on Screen
Gesamtkunstwerk – An Icon on the Move
Triennale der Moderne 27 September - 13 October 2013
Prestigious Art Nouveau mansions in Brussels open
September 14 + 15: Heritage Days in Paris
June's New Arrivals: Museum Apartments
Iconic Houses is now on Twitter and Facebook
Corbu’s Cabanon: Reconstruction and Lecture
Projekt Mies In Krefeld: Life-sized model of the Krefeld Clubhouse
New arrivals: Spain special
MAMO: Le Corbu’s ‘Park in the Sky’ open 12 June
Taut's Home wins Europa Nostra Award
Annual Wright Architectural Housewalk: 18 May
Frank Lloyd Wright Homes on Screen
Message from the Editor
Neutra’s House on Screen
Michel Richard, Fondation Le Corbusier
Symposium The Public and the Modern House
Melnikov House on Screen
Iconic Houses in the media
Message from the Editor
Round Table Review
Eileen Gray House on Screen
Copy Culture
At Home in the 20th Century
New 20th century Iconic Houses website launches
Philippe Bélaval, Centre des monuments nationaux
A Mendini temple in Amsterdam
Frans Haks’ home interior
| By Eva de Bruijne | |
| Photos by Alberto Ferrero |
It is commonly known that Italian designer Alessandro Mendini (1931-2019) and Frans Haks, the previous director of the Groninger Museum, shared a special bond. “Frans shared our view on the eighties,” Mendini proclaimed, referring to Haks as his “museum friend”. Haks nominated Mendini as the head architect of the planned new Groninger Museum building in 1987, after which the two became close friends. Few people know, however, that Mendini went on to design the interior of Haks’ home in Amsterdam after his work on the Groninger Museum. This Mendini interior is one of few, and aside from the Groninger Museum this is the only one in the Netherlands; quite a peculiarity!
An unexpected discovery
After his departure from the Groninger Museum on January 1, 1996, Haks and his partner Johan W. M. Ambaum moved to Amsterdam. The relationship between the municipality of Groningen and the notorious director had taken a turn for the worse. By moving to Amsterdam, Haks distanced himself from Groningen and the museum staff – literally and figuratively – which is why his former colleagues remained unaware of his Mendini interior in Amsterdam, which was designed in 1997 and built in 2000-2001.
Although friends and acquaintances of Haks knew about the interior design, the world of art at large was not familiar with it. The interior is rarely mentioned in Dutch or international literature, and even on the official website of Atelier Mendini, the project is barely archived, save for a couple of drawings. One reason is that Mendini considered this job a favour for his friend Haks. Most of their discussions took place in person.
It was only after Ambaum, the home’s last remaining inhabitant, passed away in 2018 that word of Frans Haks’ interior reached the Monuments and Archaeology Department in Amsterdam (M&A). Ambaum had named the Rijksmuseum Foundation as his only heir, under the name of the Ambaum Haks Foundation, with the goal of purchasing art and crafts from the 19th and 20th century for the museum’s collection. If the inheritance would not be used to strengthen the museum’s collection, it was to be sold in favour of the foundation. This is what happened to the apartment, which was placed on the market. In October 2018, employees of M&A visited the residence because a potential buyer intended to renew the interior. Due to the unexpected discovery of the Mendini interior on the ground floor, the interior was awarded a highly monumental status, while the building itself had already been considered a national monument on account of its facade.
From Groningen to Amsterdam
In 1995, Frans Haks asked his brother Leo, who had bought the building at the Recht Boomssloot 41 near the Nieuwmarkt in the 90s, if he knew of a suitable living space. Leo offered Frans and Johan a temporary living space on the third floor and attic of the building. Starting in January 1997 they were also able to use of the ground floor space, which had previously been used as a business. They then purchased the building’s first floor on which they resided, because the ground floor was uninhabitable. Their goal was to live on separate floors: both men were art historians with strong individual tastes. Ambaum would live among his 19th century art on the first floor, while Haks would be surrounded by his contemporary art and design collection in his Mendini temple on the ground floor. Both floors would become their own unique worlds.
The design commission
“The main task here in Milan has been completed. Sandro, Francesco, Mart [architect Mart van Schijndel, who worked as an advisor] and myself have finished discussing our new home, and we are all very satisfied, I think,” Haks wrote in his diary in 1997. His ground floor would be expanded through a conservatory annex, which would connect to the first floor – Ambaum’s domain – by a double staircase with a glass bridge. Frans Haks felt like the house needed a fitting front: the entrance had to stand out. Mendini created 14 designs for the entrance in total, as a geometric beveled pattern in striking colours. They opted for a continuation of the yellow and pink, in which the front door was hidden. Anyone passing by the house at the Recht Boomssloot will notice that the front is painted in a creamy colour. The Monuments and Archaeology Department strongly recommended a change to a “modest colour fitting of its historical surroundings”. Haks accepted the proposal, after some mild protest.
Life is a theatre!
Enter the studio through the postmodern Mendini-facade, and you will find yourself in a miraculous and theatrical world. Through high double doors in the red and pink vestibule, surrounded by mosaics by the Italian firm Bisazza, one enters a studio full of rich colours: a small space in which Haks ate his meals, worked, relaxed, took baths, slept, and received guests. It is noticeably dark in the studio; there are no windows in the front. Haks wanted to project audiovisual material during lectures and had a projection screen attached to the ceiling that nearly covered the entire wall, right at the start of the podium in the back of the room. This also symbolised theatre curtains: when rolling up the screen, a podium covered in sunlight would appear, with a sunken bathtub at its center – perhaps the most bizarre element of the entire interior.
The interior has been built up from a central visual axis that ends with the bathtub. When all doors are opened, someone standing on the street can look directly at the bathtub, which stands right behind a Bisazza mosaic gateway, flanked by a set of double stairs. Haks wanted to hold large receptions in his studio, followed by a fancy dinner prepared by Ambaum, who was an amazing cook. He imagined welcoming certain guests while lying in his bathtub: completely naked and covered in bubbles. After the reception in Haks’ studio, the guests and the host would climb the stairs to Ambaum’s apartment where dinner was served. The double stairs makes the interior seem even more theatrical: a contemporary interpretation of the stairs from the theatrical Baroque period. Haks stated in an interview in 2003: “life is like a theatre. I want to live in a place that gives the impression that I am merely acting.”
Decor for art and design
The full interior only stood in place for a short time: from 2001 to Haks’ death in 2006, after which it was removed. “My intention was to create an ambience in which all art, in the traditional sense, would be obsolete,” Haks said. He viewed his studio not just as an art piece in itself, but also as a stage for the arts. Mendini, too, imagined a home to be a museum full of objects the person has collected. In Haks’ case, this was a collection of contemporary design and art from postmodern movements such as Memphis and Alchimia. The interior design had to be a fitting decor for this collection. Among the objects in this space are a yellow Kartell Bubble couch and a yellow chair Troy by Philippe Starck, next to a side table Le Strutture Temano by Ettore Sottsass for Alchimia. The cylindrical cabinet Ollo, designed by Mendini, was on the left-hand side against the pink wall near the entrance, next to a photograph of Cornelie Tollens. The portal in front of the sunken bathtub stood next to the Treetops lamps that Ettore Sottsas made for Memphis, and at the foot of the bath Nigritella Nigra, designed by Mendini, had been propped up like some kind of altar – a piece now part of the Rijksmuseum’s collection (the piece did have some water damage due to its location near the bathtub and the lack of ventilation in the room). Haks stated in an interview: “I buy whatever I am interested in at the time. When things get boring, they are removed.” His interior wasn’t meant to be like a museum, however. The space was lived in. Everything was used and nothing had a fixed location.
‘Casa Toverbal’
Even though Haks never thought of his studio as a museum, the space shows striking similarities with the exhibition rooms of the Groninger Museum. Haks believed that these had to be controlled with artificial light, colour and material. He applied this same principle to the front part of his studio, where the mood was established through the artificial lighting and colourfully painted areas on the walls, ceiling and floor. These colours – which led the studio’s to be nicknamed the ‘Toverbal’, a candy ball with many colours – were retrieved from the colour palette developed by the Dutch artist Peter Struycken in 1994 for the exhibition rooms of the new Groninger Museum (which consisted of 16 colours and was expanded in 1999 by Struycken to a total of 30 colours). In the Mendini pavilion, these colourful areas were applied in accordance with conservator Mark Wilson’s ideas. Haks wrote: “To my great surprise, these colours turned out to be so permissive that you could put up almost any kind of art. You don’t need to change the colour of the walls for every exhibition. In fact, the opposite is true: once you have created a nice flow of moods in the rooms, just about any artwork can fit.” Although Struycken did offer to create a personal palette for Haks’ studio, Haks instead opted for the same palette and application used at the Groninger Museum. According to Peter Struycken, building the studio was a reminder of Haks’ greatest accomplishment in life: the new building of the Groninger Museum, finished in 1994, with Mendini as its head architect.
Posted May 15, 2020
