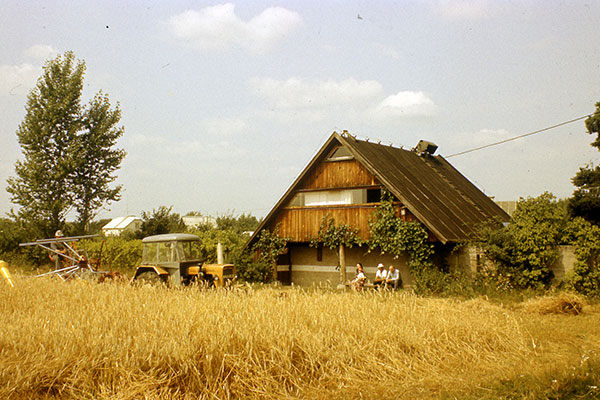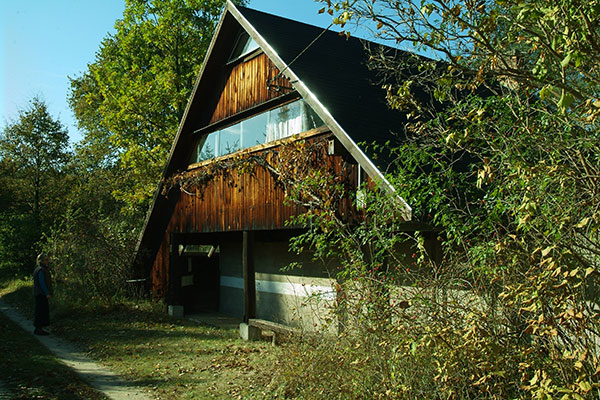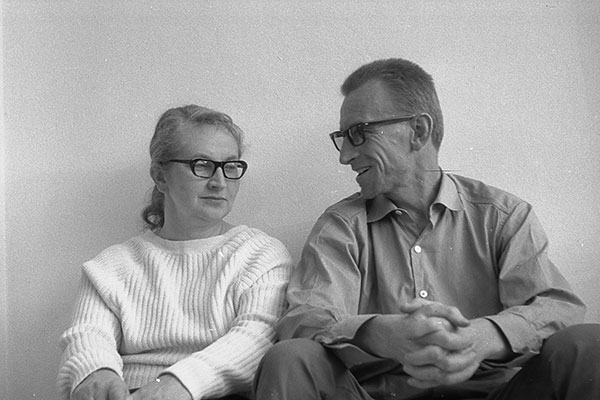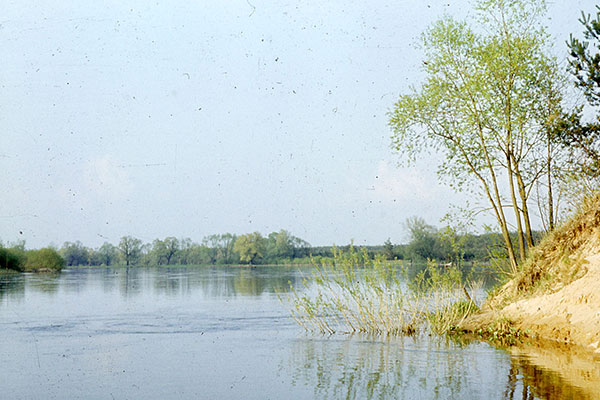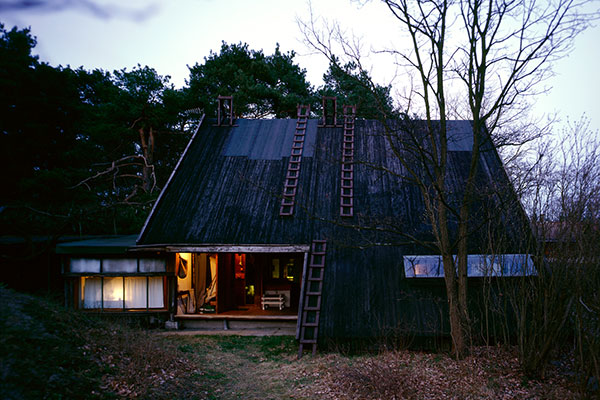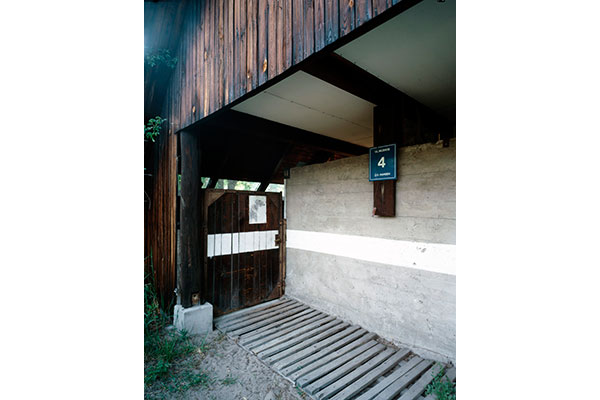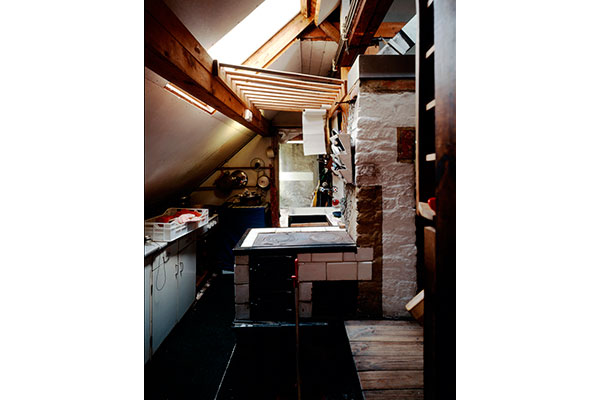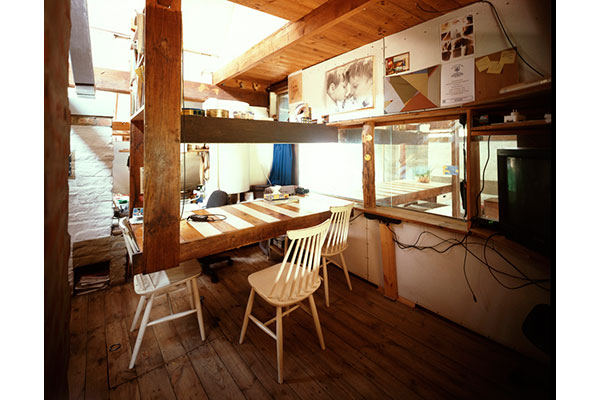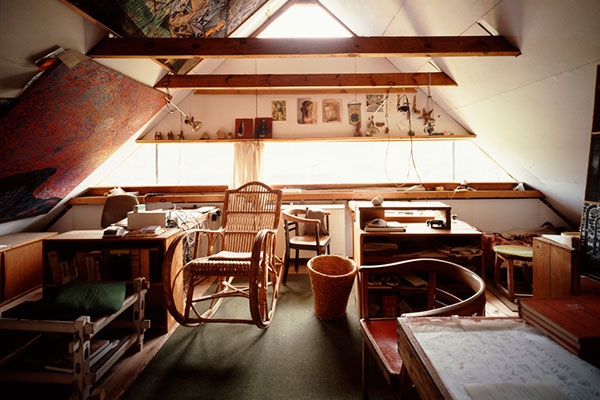SPECIAL - Best of Belgium
Architectural Conservation Trust Launched
Iconic Encounters: Barcelona
SPECIAL - Casas Icónicas en España!
Inside UNESCO Icons: Houses That Made History - Part 1
Inside UNESCO Icons: Houses That Made History - Part 2
Czech It Out: A Stylish Soirée of Exhibition and Film
Sopot Hosts Icons of Czech Avantgarde Exhibition
Pioneers of the Dutch Modern House - Film Screenings
SPECIAL – Austria
SPECIAL – Czech Classics
SPECIAL - Vacances en France!
SPECIAL – Iconic Dreams Europe
SPECIAL – Iconic Dreams North America
Tautes Heim. Story & Details
Casa Gomis acquired by Spain's Ministry of Culture
Our Badge of Honour
New Year's Reception and Eileen Gray Screening
Funding Win Marks Anniversary of Mackintosh Acquisition
Modernist Houses Lost in the LA Wildfires
Casa d’Abreu Neto: Siza’s First Work
Pioneers of the Dutch Modern House
Iconic Encounters: London
Interview in Leading Catalan newspaper ARA
Record Number of New Iconic Houses - Part 1
Record Number of New Iconic Houses - Part 2
At Plečnik House: To Decide Where the Shadow Falls
A Story of Burnt Books and Broken Bricks
Remembering Irving J. Gill
Iconic Houses in the Media in 2024
Bauhaus Villa in Berlin For Sale
Historical Exhibition, Marie-Laure de Noailles, Painter, Conversation
Mackintosh’s Hill House Becomes an International Iconic House!
Istanbul’s Modernist Ataköy Housing Estate is At Risk
Early Furniture Designs by Le Corbusier on Permanent Display in Maison Blanche
Photo Report City Icons Amsterdam
Healing Through Architecture
Reopening An Iconic Modernist Landmark
City Icons Kick Off with Talk by Linda Vlassenrood
MORE MIES - Pure Architecture in Haus Lange Haus Esters
Through a Bauhaus Lens: Edith Tudor-Hart and Isokon
Modernism Week Lecture: 12 Years of Iconic Houses
Aluminaire House Grand Opening
Exhibition Icons of the Czech Avant-Garde
An Elementalist and Mediterranean Architecture
Icon for Sale - Loos Villa: Haus Horner
SPECIAL – UK Originals
SPECIAL – Dutch Delights!
SPECIAL – German Greats!
SPECIAL – Northern (High)Lights!
SPECIAL – Iconic Collective Housing
SPECIAL – Women & Iconic Houses
SPECIAL – Iconic Artist Residencies
Support the Frankfurt Declaration (on Housing)
Winy Wants a World Wonder
Welcome Atelier Volten!
Sleep in a Modernist Gem – Huis Billiet in Bruges
Iconic Houses in The Netherlands - 100 Years Van Zessen House
Exclusive Tour and Film Screening Package
The Last House Designed by Adolf Loos Will Be Built in Prague
Icons of the Czech Avantgarde
Icon for Sale - Casa Legorreta
Rietveld Day: 200 Enthusiasts Explored 3 Utrecht Icons
Hurray! 10 Years Iconic Houses
7th International Iconic Houses Conference A Huge Success
Meet Conference Co-Chair Iveta Černá
Meet Conference Co-Chair Maria Szadkowska
Eighteen Iconic Houses Under One Roof
17 June - 'Pioneers-film' Screening Amersfoort
Iconic Houses in The Netherlands - Van Eesteren House Museum
Welcome Margarete Schütte-Lihotzky Zentrum in Vienna!
Welcome Vila Volman! Jewel of Czech Functionalism
Movie Night: Adolf Loos- Revolutionary Among Architects
'Inside Iconic Houses' Case Study House #26 Webcast in Webshop
Inside Iconic Houses at Taut’s Home in Berlin
Rediscovering Forgotten Loos Interiors in Pilsen
'Inside Iconic Houses' - Online Tour Program
Iconic Houses in The Netherlands - The Diagoon House
Iconic Houses in The Netherlands - Rietveld Schröder House
Rietveld Houses Owners Association
Corberó Space: New Life for Hidden Jewel
Iconic Houses in The Netherlands - Pierre Cuypers' House and Workshops
Reeuwijk Celebrates Completion of Restoration Rietveld Homes!
Iconic Houses in The Netherlands - Van Doesburg Rinsema House
Welcome Rietveld's Van Daalen House!
Architect Harry Gessner Passed Away at 97
Watch Pioneers of the Dutch Modern House Now On Demand
Icon Saved: Dorchester Drive House
Welcome Umbrella House!
Iconic Houses in the Netherlands – Berlage’s Masterpiece
Iconic Houses in The Netherlands - Het Schip
Inside Iconic Houses - Tour of Maison Cazenave
Inside Iconic Houses Tours Vizcaya Museum & Gardens in Miami
Casa Masó Celebrates 10 Year Anniversary
Inside Iconic Houses tours Roland Reisley's Usonian Frank Lloyd Wright House
Rietveld’s Experimental Housing in Reeuwijk Saved
Serralves Villa after restoration
Portraits of the Architect - Interview with Gennaro Postiglione
Test Labs for New Ideas - Interview with Natascha Drabbe
Inside Iconic Houses - Isokon Building
Inside Iconic Houses - 16 December: Sunnylands with Janice Lyle
BCN-BXL Coderch-De Koninck - Beyond Time
New Chairman Architect Nanne de Ru on The Perfect Platform
Health and Home - Interview with Beatriz Colomina
A Life Less Ordinary – Interview with Valentijn Carbo
Invisible Women - Interview with Alice T. Friedman
Winy Maas on the Green Dip
Anita Blom on Experimental Housing of the 1970s
Women’s Worlds - Interview with Natalie Dubois
The Culture of Living - Interview with Robert von der Nahmer
Hetty Berens: A Fresh Take on Modernism
Niek Smit on Supporting Modern Heritage
Alice Roegholt on Amsterdam’s Working-Class Palaces
July is Iconic Houses Month
Hans van Heeswijk on The Pioneers of the Dutch Modern House
Wessel de Jonge on Dutch Icons at Risk
Save Maison Zilveli - Sign the Petition!
How a Building Tells a Story - Recorded Event
Toolkit for Owners of a Modern House
13 Aalto Sites Nominated for UNESCO World Heritage
Villa Beer At Risk - Sign the Petition!
Business Cards of Stone, Timber and Concrete in the Brussels Region 1830-1970
Exhibiting & Visiting Modernist Monuments
Fostering Well-Researched Responsible Design
ICONS AT RISK
Enjoy a virtual visit to the California House and a Q&A with architect Peter Gluck
Exhibition 'Modernism and Refuge'
A Hidden Gem of Postmodernism
New Centre for Historic Houses of India
An Online Chronicle of the Douglas House
Villa Henny, geometric style icon in The Netherlands
A Mendini temple in Amsterdam
IH-lectures USA & Canada Feb 2020 on Melnikov House
Sponsors and Friends
An Afternoon with the Glucks
Chandler McCoy on Making Modern Houses Sustainable
Catherine Croft: Getting Away from the Demolition Mentality in the UK
Patrick Weber on Discovering an Unknown Icon
Fiona Fisher on Iconic Interiors
Jocelyn Bouraly on Villa Cavrois
Mireia Massagué on finding success through a new kind of partnership
Danish Moderns – Looking Back at Our Mini-Seminar
Venturo house complements Exhibition Centre WeeGee’s offering
Lecture report: Remembering Richard Neutra
Hôtel Mezzara and the Guimard Museum project
We welcome 13 new members!
BREAKING NEWS: 8 Wright Sites Inscribed on Unesco World Heritage List!
LECTURE 29 August - Raymond Neutra: My Father and Frank Lloyd Wright
Iconic Reads
Iconic Houses End Year Message
City-ordered rebuild of landmark house stirs debate: Appropriate or overreach?
Kohlberg House Restoration in Progress
Planned Demolition of Rietveld Homes in Reeuwijk
Renovation Gili House in Crisis
An Iconic Saga
Restoring Eileen Gray’s Villa E-1027 and Clarifying the Controversies
Modernism on the East Coast
Iconic Houses in Latin America
Conference testimonials
House Tours May 2018
Expert Meetings
Natascha Drabbe - Iconic Houses: The Next Chapter
Terence Riley -KEYNOTE SPEAKER- on Philip Johnson
New era for Villa E-1027 and Cap Moderne
Hilary Lewis on Philip Johnson and his Glass House
John Arbuckle on Great House Tours
William D. Earls on the Harvard Five in New Canaan
Stover Jenkins on Working for Philip Johnson
Frederick Noyes on his Father’s House
Scott Fellows and Craig Bassam on their Passion for Preservation
Jorge Liernur -KEYNOTE SPEAKER- on Latin American Modernism(s)
Fabio Grementieri on Modernism in Argentina
Catalina Corcuera Cabezut on Casa Luis Barragán
Renato Anelli on Lina Bo Bardi’s Casa de Vidro
Tim McClimon on Corporate Preservation
Amanda Nelson on Building Donor Relationships
John Bacon on Planned Giving
Jean-Paul Warmoes on the Art of Fundraising in America
Chandler McCoy on Why Less is More
Katherine Malone-France on Moving with the Times
Anne Mette Rahbæk on Philanthropic Investments and Preservation
Peter McMahon on Saving Modern Houses on Cape Cod
Toshiko Kinoshita on Japanese Modern Heritage Houses
Roland Reisley on Life in a Frank Lloyd Wright House
5th Iconic Houses Conference May 2018
Kristin Stone, Pasadena Tour Company
Restoring the past: The Diego Rivera and Frida Kahlo Home Studio
Behind the Scenes: Hendrick de Keyser Association
Crosby Doe, Architecture for Sale
Latin America Special – Focus on Mexico
De Stijl in Drachten
Preserving the Nancarrow House-Studio
Meet the Friends - Nanne de Ru
Latin America Special – Focus on Brazil
Jan de Jong’s House is Latest Hendrick de Keyser Acquisition
Stay in a Belgian Modernist Masterpiece
In Berlin’s Modernist Network
Rietveld-Schröder House Celebrates De Stijl Anniversary
Meet Our New Foundation Board Members
Maintaining Aalto's Studio – Linoleum Conservation
Virtual Tour of a Papaverhof Home in 3D
Getty Grant for Villa E-1027
Plečnik House in Ljubljana
Iconic Dacha
Iconic Houses: A Bohemian Road Trip
Work in Progress: Capricho de Gaudí
11 Le Corbusier Homes now on Unesco World Heritage List
At home with Le Corbusier
Henry van de Velde’s Study in Haus Hohe Pappeln Restored
Lynda Waggoner reports
A Conference to Remember
4th International Iconic Houses Conference
Guest of Honor - Harry Gesner
Fallingwater: European Lecture Tour
Wright Plus 2016 Walk
Susan Macdonald, Getty Conservation Institute
John Mcllwee, Garcia House
Meet the Friends – Elisabeth Tostrup
Iconic Houses: The Story So Far
Willie van Burgsteden, designer Iconic Houses
Buff Kavelman, Philanthropic Advisor
Meet the Friends - Frederick Noyes
Sheridan Burke, GML Heritage
Meet the Friends - Raymond Neutra
Sidney Williams, Frey House
Franklin Vagnone and Deborah Ryan, Museum Anarchists
Meet the Friends - James Haefner
Toshiko Mori, architect
Malachi Connolly, Cape Cod Modern House Trust
Meet the Friends - Penny Sparke
Lucia Dewey Atwood, Eames House
Cory Buckner, Mutual Housing Site Office
Jeffrey Herr, Hollyhock House
Speaking Volumes: Building the Iconic Houses Library
Sarah Lorenzen, Neutra VDL Studio and Residences
Ted Bosley, Gamble House
Keeping It Modern - Getty Conservation Grants
Meet the Friends - Thomas Schönauer
Wim de Wit, Stanford University
Linda Dishman, Los Angeles Conservancy
Jesse Lattig, Pasadena Heritage
Join us in Los Angeles! Update
Work in Progress: Casa Vicens
Work in Progress: Van Wassenhove House
Work in Progress: Villa Cavrois
Work in Progress: The Pearlroth House
Conference calls!
Follow us!
Third Iconic Houses Conference a huge success
Conference House Tours Barcelona
Marta Lacambra, Fundació Catalunya-La Pedrera
Natascha Drabbe, Iconic Houses Foundation
Special speaker Oscar Tusquets
Jordi Tresserras, UNESCO Network ‘Culture, tourism and development’
Christen Obel, Utzon Foundation
Elena Ruiz Sastre, Casa Broner
Fernando Alvarez Prozorovich, La Ricarda
Tim Benton, Professor of Art History (Emeritus)
Susana Landrove, Docomomo Spain
Rossend Casanova, Casa Bloc
Icon at Risk: Casa Gomis / La Ricarda
Conference Program 25 November 2014
Jordi Falgàs, Casa Rafael Masó
Documentary La Ricarda
Marga Viza, Casa Míla/La Pedrera
Celeste Adams, Frank Lloyd Wright Trust
Conference 25 November 2014 at La Pedrera
Henry Urbach, The Glass House
Victoria & Albert Museum London November 12, 2013
Tommi Lindh, new director of the Alvar Aalto Foundation and Museum
Iveta Černá, Villa Tugendhat
Lynda Waggoner, Fallingwater
Kimberli Meyer, MAK Center
Rent a house designed by Gerrit Rietveld
Barragán House on Screen
Gesamtkunstwerk – An Icon on the Move
Triennale der Moderne 27 September - 13 October 2013
Prestigious Art Nouveau mansions in Brussels open
September 14 + 15: Heritage Days in Paris
June's New Arrivals: Museum Apartments
Iconic Houses is now on Twitter and Facebook
Corbu’s Cabanon: Reconstruction and Lecture
Projekt Mies In Krefeld: Life-sized model of the Krefeld Clubhouse
New arrivals: Spain special
MAMO: Le Corbu’s ‘Park in the Sky’ open 12 June
Taut's Home wins Europa Nostra Award
Annual Wright Architectural Housewalk: 18 May
Frank Lloyd Wright Homes on Screen
Message from the Editor
Neutra’s House on Screen
Michel Richard, Fondation Le Corbusier
Symposium The Public and the Modern House
Melnikov House on Screen
Iconic Houses in the media
Message from the Editor
Round Table Review
Eileen Gray House on Screen
Copy Culture
At Home in the 20th Century
New 20th century Iconic Houses website launches
Philippe Bélaval, Centre des monuments nationaux
Iconic Dacha
Zofia and Oskar Hansen’s House in Szumin
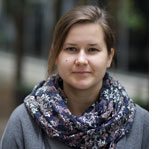
By Aleksandra Kędziorek. Polish curator Aleksandra Kędziorek is an art historian, associate curator and project coordinator at the Museum of Modern Art in Warsaw.
‘Philosophy is better promoted through space than through a philosophical book,’ Oskar Hansen (1922-2005) used to say. This remark by the Polish architect, artist and theorist seems to be the best available summary of his own summerhouse in Szumin. In 1968, Hansen, his wife Zofia (1924-2013), also an architect, and two sons, Igor and Alvar, arrived in a small village in a picturesque area near an oxbow lake of the River Bug in central Poland. After falling in love with its landscape, they started to build their summer residence there. An unobtrusive wooden house with a pitched roof became the incarnation of Open Form, the theory with which Oskar and Zofia Hansen tried to revolutionize the building industry of socialist Poland.
Towards Open Form Architecture
Oskar Hansen never thought of their work as that of future icons. As a member of Team 10, a group formed by young architects rejecting CIAM’s concept of architecture as a ‘machine for living,’ he considered his own task to be the creation of architectural frames, which could be filled by the everyday events of their users. Open Form, first presented at the CIAM congress in Otterlo in 1959, stood in opposition to the perfectly finished buildings which stood as monuments to their designers. Instead, it focused on guaranteeing the user his individual expression, even within prefabricated mass housing. In order to realise those ambitions within the socialist state, the Hansens experimented by surveying the future inhabitants of their housing estates, despite much of their efforts being wasted because of a maldistribution of flats and socialist building industry shortcomings.
Their ideas found more productive expression in exhibition design, which at that time – as the socialist government wanted to create a modern image of Poland abroad – was an area that allowed for greater artistic freedom. Modular pavilions for international fairs in Izmir and São Paulo designed by Oskar Hansen with Lech Tomaszewski, a Polish engineer, were supposed to create a ‘perceptive background,’ exposing the exhibited objects and passing visitors. The Hansens also wanted to guarantee the participation of users in art-related projects and let them decide on the shape of the buildings themselves, as in the competition entry for the Museum of Modern Art in Skopje, where an umbrella-shaped hall of temporary exhibitions could be folded and unfolded by the curators, depending on changing needs.
Szumin’s Experience
Although most of their projects exist only on paper, a visit to the Hansens’ home in Szumin can give us an idea of how the world might have looked when organised according to their theory of Open Form. Contrary to most iconic houses, where it is the architecture that plays the first fiddle, the house in Szumin only becomes alive with the interaction of people.
Starting with a bench that invites passers by to sit down for a while and meet the inhabitants, enabling dwellers not to forget about its context, the house provides users with multiple stimuli in order to form an active attitude toward their surroundings. Engaging all their senses – first and foremost, sight, hearing and touch – and playing with their habits by blurring the boundaries between inside and outside, the house encourages a more conscious reception of space. The framing windows, which offer different views depending on the position of the viewer, indicate the importance of the body’s presence in architecture, while the openings exposing other inhabitants’ activities enhance its social character. At the same time, tools like a longitudinal table with a colourful top which can be utilised individually and instruments with movable panels used by Oskar Hansen in his teaching at the Warsaw Academy of Fine Arts, through which an individual can select their own view, open the architecture to individual expression and subjective decision making.
Designed in strict connection with the landscape and climate, the house draws the users attention to nature. The grey and even surface of the roof and colourful boards located in the surrounding garden form backgrounds exposing blossoming flowers and trees in the orchard. A steel structure designed for the Venice Art Biennale in 1977 serves as support for a grapevine and as the basis for a wooden dovecote, which Zofia Hansen, only partly joking, quoted as the best architectural piece of her husband. Every detail in this house, designed with care and respect for nature, helps the users to benefit from the richness of the surrounding world.
The House Reopened
Thanks to the generosity and hospitality of the Hansen family, the Museum of Modern Art in Warsaw opened the house of Zofia and Oskar Hansen in May 2014 to the public. Visits of the Hansen’s’ House are by appointment only (more information available on www.artmuseum.pl). To coincide with this occasion, the house became the first Polish member of the Iconic Houses Network. The opening of the house was accompanied by the release of a bilingual publication dedicated to Szumin’s architecture with photos by the renowned Polish photographer, Jan Smaga. The House as an Open Form. The Hansens’ Summer Residence in Szumin was released by the Museum of Modern Art in Warsaw and Karakter Publishers in May 2014 and is distributed internationally by the University of Chicago Press.
Posted September 22, 2016
