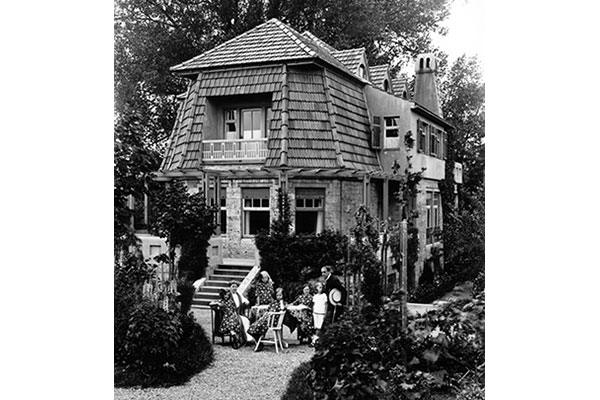What Makes a House Iconic?
Architectural Conservation Trust Launched
SPECIAL - Best of Belgium
The Humanism of Charlotte Perriand
Join City Icons: Barcelona & Beyond, May 29-31, 2026
SPECIAL - Casas Icónicas en España!
Inside UNESCO Icons: Houses That Made History - Part 1
Inside UNESCO Icons: Houses That Made History - Part 2
Czech It Out: A Stylish Soirée of Exhibition and Film
Sopot Hosts Icons of Czech Avantgarde Exhibition
Pioneers of the Dutch Modern House - Film Screenings
Iconic Encounters: Barcelona
SPECIAL – Austria
SPECIAL – Czech Classics
SPECIAL - Vacances en France!
SPECIAL – Iconic Dreams Europe
SPECIAL – Iconic Dreams North America
Tautes Heim. Story & Details
Casa Gomis acquired by Spain's Ministry of Culture
Our Badge of Honour
New Year's Reception and Eileen Gray Screening
Funding Win Marks Anniversary of Mackintosh Acquisition
Modernist Houses Lost in the LA Wildfires
Casa d’Abreu Neto: Siza’s First Work
Pioneers of the Dutch Modern House
Iconic Encounters: London
Interview in Leading Catalan newspaper ARA
Record Number of New Iconic Houses - Part 1
Record Number of New Iconic Houses - Part 2
At Plečnik House: To Decide Where the Shadow Falls
A Story of Burnt Books and Broken Bricks
Remembering Irving J. Gill
Iconic Houses in the Media in 2024
Bauhaus Villa in Berlin For Sale
Historical Exhibition, Marie-Laure de Noailles, Painter, Conversation
Mackintosh’s Hill House Becomes an International Iconic House!
Istanbul’s Modernist Ataköy Housing Estate is At Risk
Early Furniture Designs by Le Corbusier on Permanent Display in Maison Blanche
Photo Report City Icons Amsterdam
Healing Through Architecture
Reopening An Iconic Modernist Landmark
City Icons Kick Off with Talk by Linda Vlassenrood
MORE MIES - Pure Architecture in Haus Lange Haus Esters
Through a Bauhaus Lens: Edith Tudor-Hart and Isokon
Modernism Week Lecture: 12 Years of Iconic Houses
Aluminaire House Grand Opening
Exhibition Icons of the Czech Avant-Garde
An Elementalist and Mediterranean Architecture
Icon for Sale - Loos Villa: Haus Horner
SPECIAL – UK Originals
SPECIAL – Dutch Delights!
SPECIAL – German Greats!
SPECIAL – Northern (High)Lights!
SPECIAL – Iconic Collective Housing
SPECIAL – Women & Iconic Houses
SPECIAL – Iconic Artist Residencies
Support the Frankfurt Declaration (on Housing)
Winy Wants a World Wonder
Welcome Atelier Volten!
Sleep in a Modernist Gem – Huis Billiet in Bruges
Iconic Houses in The Netherlands - 100 Years Van Zessen House
Exclusive Tour and Film Screening Package
The Last House Designed by Adolf Loos Will Be Built in Prague
Icons of the Czech Avantgarde
Icon for Sale - Casa Legorreta
Rietveld Day: 200 Enthusiasts Explored 3 Utrecht Icons
Hurray! 10 Years Iconic Houses
7th International Iconic Houses Conference A Huge Success
Meet Conference Co-Chair Iveta Černá
Meet Conference Co-Chair Maria Szadkowska
Eighteen Iconic Houses Under One Roof
17 June - 'Pioneers-film' Screening Amersfoort
Iconic Houses in The Netherlands - Van Eesteren House Museum
Welcome Margarete Schütte-Lihotzky Zentrum in Vienna!
Welcome Vila Volman! Jewel of Czech Functionalism
Movie Night: Adolf Loos- Revolutionary Among Architects
'Inside Iconic Houses' Case Study House #26 Webcast in Webshop
Inside Iconic Houses at Taut’s Home in Berlin
Rediscovering Forgotten Loos Interiors in Pilsen
'Inside Iconic Houses' - Online Tour Program
Iconic Houses in The Netherlands - The Diagoon House
Iconic Houses in The Netherlands - Rietveld Schröder House
Rietveld Houses Owners Association
Corberó Space: New Life for Hidden Jewel
Iconic Houses in The Netherlands - Pierre Cuypers' House and Workshops
Reeuwijk Celebrates Completion of Restoration Rietveld Homes!
Iconic Houses in The Netherlands - Van Doesburg Rinsema House
Welcome Rietveld's Van Daalen House!
Architect Harry Gessner Passed Away at 97
Watch Pioneers of the Dutch Modern House Now On Demand
Icon Saved: Dorchester Drive House
Welcome Umbrella House!
Iconic Houses in the Netherlands – Berlage’s Masterpiece
Iconic Houses in The Netherlands - Het Schip
Inside Iconic Houses - Tour of Maison Cazenave
Inside Iconic Houses Tours Vizcaya Museum & Gardens in Miami
Casa Masó Celebrates 10 Year Anniversary
Inside Iconic Houses tours Roland Reisley's Usonian Frank Lloyd Wright House
Rietveld’s Experimental Housing in Reeuwijk Saved
Serralves Villa after restoration
Portraits of the Architect - Interview with Gennaro Postiglione
Test Labs for New Ideas - Interview with Natascha Drabbe
Inside Iconic Houses - Isokon Building
Inside Iconic Houses - 16 December: Sunnylands with Janice Lyle
BCN-BXL Coderch-De Koninck - Beyond Time
New Chairman Architect Nanne de Ru on The Perfect Platform
Health and Home - Interview with Beatriz Colomina
A Life Less Ordinary – Interview with Valentijn Carbo
Invisible Women - Interview with Alice T. Friedman
Winy Maas on the Green Dip
Anita Blom on Experimental Housing of the 1970s
Women’s Worlds - Interview with Natalie Dubois
The Culture of Living - Interview with Robert von der Nahmer
Hetty Berens: A Fresh Take on Modernism
Niek Smit on Supporting Modern Heritage
Alice Roegholt on Amsterdam’s Working-Class Palaces
July is Iconic Houses Month
Hans van Heeswijk on The Pioneers of the Dutch Modern House
Wessel de Jonge on Dutch Icons at Risk
Save Maison Zilveli - Sign the Petition!
How a Building Tells a Story - Recorded Event
Toolkit for Owners of a Modern House
13 Aalto Sites Nominated for UNESCO World Heritage
Villa Beer At Risk - Sign the Petition!
Business Cards of Stone, Timber and Concrete in the Brussels Region 1830-1970
Exhibiting & Visiting Modernist Monuments
Fostering Well-Researched Responsible Design
ICONS AT RISK
Enjoy a virtual visit to the California House and a Q&A with architect Peter Gluck
Exhibition 'Modernism and Refuge'
A Hidden Gem of Postmodernism
New Centre for Historic Houses of India
An Online Chronicle of the Douglas House
Villa Henny, geometric style icon in The Netherlands
A Mendini temple in Amsterdam
IH-lectures USA & Canada Feb 2020 on Melnikov House
Sponsors and Friends
An Afternoon with the Glucks
Chandler McCoy on Making Modern Houses Sustainable
Catherine Croft: Getting Away from the Demolition Mentality in the UK
Patrick Weber on Discovering an Unknown Icon
Fiona Fisher on Iconic Interiors
Jocelyn Bouraly on Villa Cavrois
Mireia Massagué on finding success through a new kind of partnership
Danish Moderns – Looking Back at Our Mini-Seminar
Venturo house complements Exhibition Centre WeeGee’s offering
Lecture report: Remembering Richard Neutra
Hôtel Mezzara and the Guimard Museum project
We welcome 13 new members!
BREAKING NEWS: 8 Wright Sites Inscribed on Unesco World Heritage List!
LECTURE 29 August - Raymond Neutra: My Father and Frank Lloyd Wright
Iconic Reads
Iconic Houses End Year Message
City-ordered rebuild of landmark house stirs debate: Appropriate or overreach?
Kohlberg House Restoration in Progress
Planned Demolition of Rietveld Homes in Reeuwijk
Renovation Gili House in Crisis
An Iconic Saga
Restoring Eileen Gray’s Villa E-1027 and Clarifying the Controversies
Modernism on the East Coast
Iconic Houses in Latin America
Conference testimonials
House Tours May 2018
Expert Meetings
Natascha Drabbe - Iconic Houses: The Next Chapter
Terence Riley -KEYNOTE SPEAKER- on Philip Johnson
New era for Villa E-1027 and Cap Moderne
Hilary Lewis on Philip Johnson and his Glass House
John Arbuckle on Great House Tours
William D. Earls on the Harvard Five in New Canaan
Stover Jenkins on Working for Philip Johnson
Frederick Noyes on his Father’s House
Scott Fellows and Craig Bassam on their Passion for Preservation
Jorge Liernur -KEYNOTE SPEAKER- on Latin American Modernism(s)
Fabio Grementieri on Modernism in Argentina
Catalina Corcuera Cabezut on Casa Luis Barragán
Renato Anelli on Lina Bo Bardi’s Casa de Vidro
Tim McClimon on Corporate Preservation
Amanda Nelson on Building Donor Relationships
John Bacon on Planned Giving
Jean-Paul Warmoes on the Art of Fundraising in America
Chandler McCoy on Why Less is More
Katherine Malone-France on Moving with the Times
Anne Mette Rahbæk on Philanthropic Investments and Preservation
Peter McMahon on Saving Modern Houses on Cape Cod
Toshiko Kinoshita on Japanese Modern Heritage Houses
Roland Reisley on Life in a Frank Lloyd Wright House
5th Iconic Houses Conference May 2018
Kristin Stone, Pasadena Tour Company
Restoring the past: The Diego Rivera and Frida Kahlo Home Studio
Behind the Scenes: Hendrick de Keyser Association
Crosby Doe, Architecture for Sale
Latin America Special – Focus on Mexico
De Stijl in Drachten
Preserving the Nancarrow House-Studio
Meet the Friends - Nanne de Ru
Latin America Special – Focus on Brazil
Jan de Jong’s House is Latest Hendrick de Keyser Acquisition
Stay in a Belgian Modernist Masterpiece
In Berlin’s Modernist Network
Rietveld-Schröder House Celebrates De Stijl Anniversary
Meet Our New Foundation Board Members
Maintaining Aalto's Studio – Linoleum Conservation
Virtual Tour of a Papaverhof Home in 3D
Getty Grant for Villa E-1027
Plečnik House in Ljubljana
Iconic Dacha
Iconic Houses: A Bohemian Road Trip
Work in Progress: Capricho de Gaudí
11 Le Corbusier Homes now on Unesco World Heritage List
At home with Le Corbusier
Henry van de Velde’s Study in Haus Hohe Pappeln Restored
Lynda Waggoner reports
A Conference to Remember
4th International Iconic Houses Conference
Guest of Honor - Harry Gesner
Fallingwater: European Lecture Tour
Wright Plus 2016 Walk
Susan Macdonald, Getty Conservation Institute
John Mcllwee, Garcia House
Meet the Friends – Elisabeth Tostrup
Iconic Houses: The Story So Far
Willie van Burgsteden, designer Iconic Houses
Buff Kavelman, Philanthropic Advisor
Meet the Friends - Frederick Noyes
Sheridan Burke, GML Heritage
Meet the Friends - Raymond Neutra
Sidney Williams, Frey House
Franklin Vagnone and Deborah Ryan, Museum Anarchists
Meet the Friends - James Haefner
Toshiko Mori, architect
Malachi Connolly, Cape Cod Modern House Trust
Meet the Friends - Penny Sparke
Lucia Dewey Atwood, Eames House
Cory Buckner, Mutual Housing Site Office
Jeffrey Herr, Hollyhock House
Speaking Volumes: Building the Iconic Houses Library
Sarah Lorenzen, Neutra VDL Studio and Residences
Ted Bosley, Gamble House
Keeping It Modern - Getty Conservation Grants
Meet the Friends - Thomas Schönauer
Wim de Wit, Stanford University
Linda Dishman, Los Angeles Conservancy
Jesse Lattig, Pasadena Heritage
Join us in Los Angeles! Update
Work in Progress: Casa Vicens
Work in Progress: Van Wassenhove House
Work in Progress: Villa Cavrois
Work in Progress: The Pearlroth House
Conference calls!
Follow us!
Third Iconic Houses Conference a huge success
Conference House Tours Barcelona
Marta Lacambra, Fundació Catalunya-La Pedrera
Natascha Drabbe, Iconic Houses Foundation
Special speaker Oscar Tusquets
Jordi Tresserras, UNESCO Network ‘Culture, tourism and development’
Christen Obel, Utzon Foundation
Elena Ruiz Sastre, Casa Broner
Fernando Alvarez Prozorovich, La Ricarda
Tim Benton, Professor of Art History (Emeritus)
Susana Landrove, Docomomo Spain
Rossend Casanova, Casa Bloc
Icon at Risk: Casa Gomis / La Ricarda
Conference Program 25 November 2014
Jordi Falgàs, Casa Rafael Masó
Documentary La Ricarda
Marga Viza, Casa Míla/La Pedrera
Celeste Adams, Frank Lloyd Wright Trust
Conference 25 November 2014 at La Pedrera
Henry Urbach, The Glass House
Victoria & Albert Museum London November 12, 2013
Tommi Lindh, new director of the Alvar Aalto Foundation and Museum
Iveta Černá, Villa Tugendhat
Lynda Waggoner, Fallingwater
Kimberli Meyer, MAK Center
Rent a house designed by Gerrit Rietveld
Barragán House on Screen
Gesamtkunstwerk – An Icon on the Move
Triennale der Moderne 27 September - 13 October 2013
Prestigious Art Nouveau mansions in Brussels open
September 14 + 15: Heritage Days in Paris
June's New Arrivals: Museum Apartments
Iconic Houses is now on Twitter and Facebook
Corbu’s Cabanon: Reconstruction and Lecture
Projekt Mies In Krefeld: Life-sized model of the Krefeld Clubhouse
New arrivals: Spain special
MAMO: Le Corbu’s ‘Park in the Sky’ open 12 June
Taut's Home wins Europa Nostra Award
Annual Wright Architectural Housewalk: 18 May
Frank Lloyd Wright Homes on Screen
Message from the Editor
Neutra’s House on Screen
Michel Richard, Fondation Le Corbusier
Symposium The Public and the Modern House
Melnikov House on Screen
Iconic Houses in the media
Message from the Editor
Round Table Review
Eileen Gray House on Screen
Copy Culture
At Home in the 20th Century
New 20th century Iconic Houses website launches
Philippe Bélaval, Centre des monuments nationaux
Henry van de Velde’s Study in Haus Hohe Pappeln Restored
History of the house
The Belgian art reformer Henry van de Velde (1863–1957) moved to Weimar from Berlin in 1902 to serve as artistic advisor for trade and industry in Saxe-Weimar-Eisenach at the behest of the Grand Duke. In order to acquaint the younger generation with the “new style”, he founded the School of Arts and Crafts, which later became the Bauhaus in 1919. As avid supporters of the Lebensreform movement, Henry van de Velde and his wife Maria made a conscious decision to live in the country. With help from their friends, they purchased some property on the outskirts of Weimar where they hoped their five children could grow up free of urban and social constraints, surrounded by light, air and nature. In 1907 Henry van de Velde designed his family’s home, which he endearingly called the 'Haus unter den Hohen Pappeln' after the tall poplar trees around the property (ill. 1, 2). In 1908 his family moved into the architectural Gesamtkunstwerk, every detail of which was designed by Van de Velde, from the picture frames to the ceiling lamps.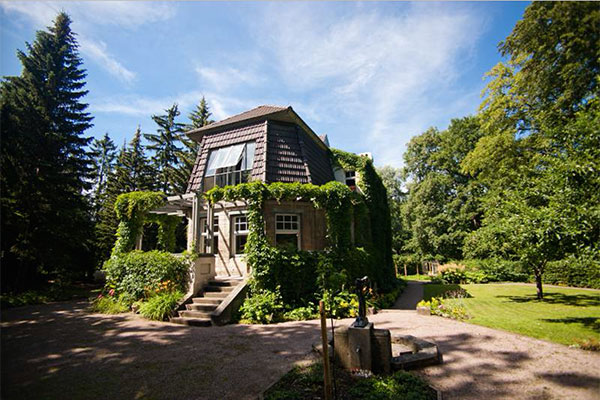
2) South side of the Haus Hohe Pappeln. Photo by Jens Hauspurg, 2011. Image credit: Klassik Stiftung Weimar, photo archive © VG Bild-Kunst, Bonn 2016
The property was sold in 1919 after the family moved away to Switzerland, and remained in the possession of the State Protestant Church of Thuringia for most of the time since. In 2003 the Klassik Stiftung Weimar was permitted to lease the building and open the rooms to visitors. The Stiftung eventually purchased it in 2012 with the goal of presenting the artist’s house as a Gesamtkunstwerk. Although the representative rooms on the ground floor had been renovated in the 1990s for private tenants by the State Protestant Church, they didn’t quite reflect their original condition with their masterful colour scheme and material composition and the spatially harmonious layout of the rooms. Consequently, the Klassik Stiftung Weimar decided to begin with the careful restoration of the rooms’ structural elements.
Restoration of the study
Henry van de Velde had originally installed built-in closets and shelving on the walls of his study. These, along with the fabric wall-covering in the window recess, were later removed by the future tenants (ill. 3). Fortunately, the original doors, window frames, windowsills and parquet flooring were still intact. The Klassik Stiftung Weimar presented stylistically matching furniture, yet the study - stripped of the essential details of its interior design – appeared foreign in the coherently designed room alignment of the ground floor (ill. 4).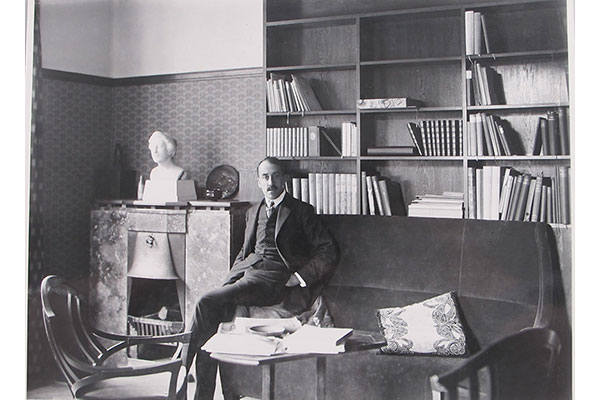
3) Henry van de Velde in his study. Photo by Louis Held, 1909. Image credit: Klassik Stiftung Weimar, catalogue raisonné of works by Henry van de Velde © VG Bild-Kunst, Bonn 2016
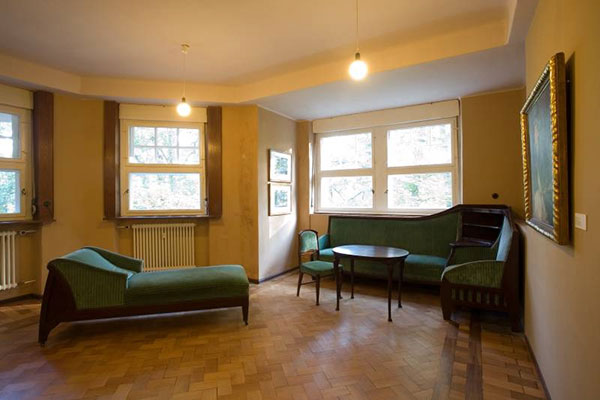
4) The study as it appeared between 2003 and 2015. Photo by Alexander Burzik, 2006. Image credit: Klassik Stiftung Weimar, photo archive © VG Bild-Kunst, Bonn 2016
The built-in closets, including the two integrated desks, the radiator covers and the sofa against the wall, were added during the course of restoration (ill. 5-10). Replicas of the metal furnishings were also crafted, such as knobs, picture hooks and ornamental elements in the radiator covers. Experts were able to replicate the wall covering using the upholstery and decorative fabric “Tula” as a model. 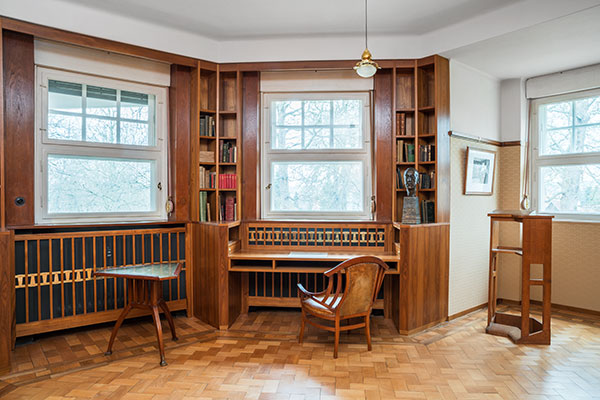
5) The study after restoration – view to the northeast. Photo by Alexander Burzik, 2016. Image credit: Klassik Stiftung Weimar, photo archive © VG Bild-Kunst, Bonn 2016
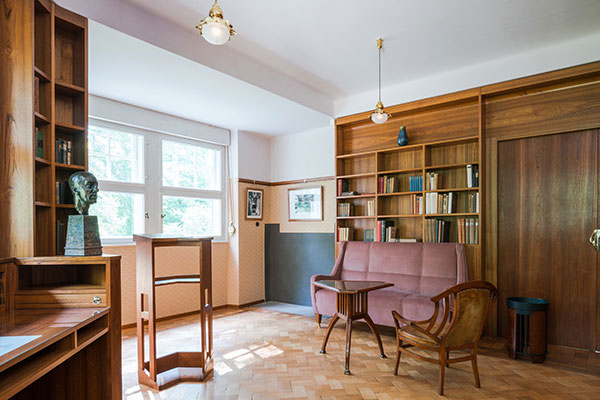
6) The study after restoration – view to the southeast. Photo by Alexander Burzik, 2016. Image credit: Klassik Stiftung Weimar, photo archive © VG Bild-Kunst, Bonn 2016
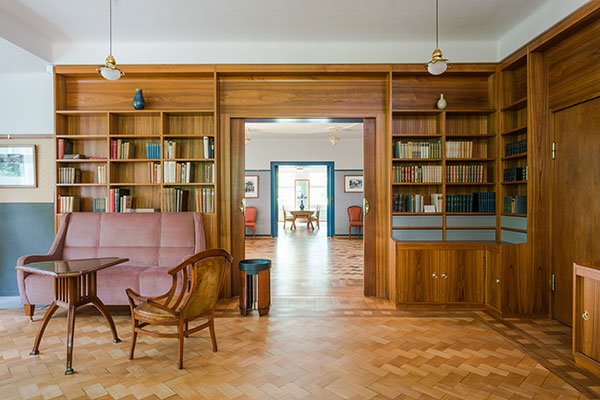
7) The study after restoration – view to the south. Photo by Alexander Burzik, 2016. Image credit: Klassik Stiftung Weimar, photo archive © VG Bild-Kunst, Bonn 2016
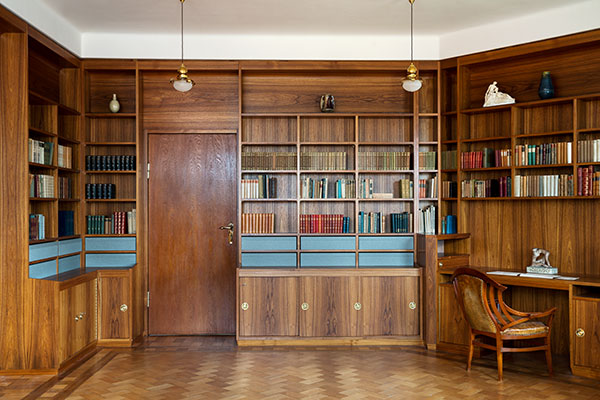
8) The study after restoration – view to the west. Photo by Alexander Burzik, 2016. Image credit: Klassik Stiftung Weimar, photo archive © VG Bild-Kunst, Bonn 2016
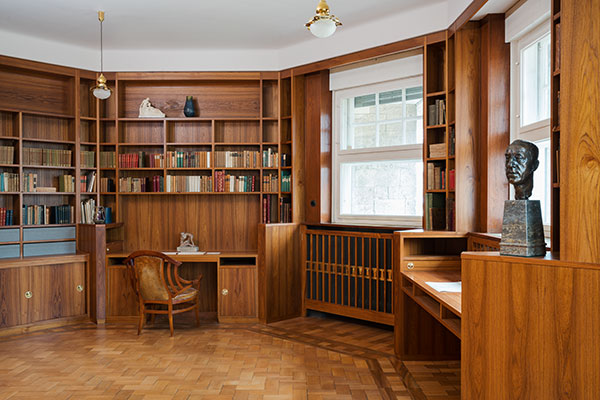
9) The study after restoration – view to the northwest. Photo by Alexander Burzik, 2016. Image credit: Klassik Stiftung Weimar, photo archive © VG Bild-Kunst, Bonn 2016

10) The study – view to the northwest. Photo by Louis Held, after 1913. Image credit: Klassik Stiftung Weimar, catalogue raisonné of works by Henry van de Velde © VG Bild-Kunst, Bonn 2016
Two criteria were central in the restoration of the room. First, the aim was not to create a backdrop, but rather meet the standards of Henry van de Velde’s design concept as closely as possible. As a result, all of the additions are fully functional and the sophisticated rotating drawers and radiator covers can be presented to visitors during guided tours. The second important criterion was to ensure the transparency of the restoration measures. Visitors are informed about the differences between the original and restored study via a handout and the audio guide. The conservators chose not to reconstruct the fireplace and have indicated its former location accordingly. Furthermore, new wooden elements have not been treated to resemble the original pieces so as not to artificially “deceive” the public. Fortunately, the new and original elements harmonise so well that they create an impression of a coherent whole.
In addition to using the original existing furnishings, the conservators based their plans on the furniture layout from 1910, historic photos of the room, reports by contemporary witnesses, building archaeological finds and scientific investigation. The analysis of the preserved window frames and door panels revealed a teak veneer with a matte finish of shellac, beeswax and rosin. With regard to the treatment of the wood, the team decided to apply a modern, natural-based seal since reproducing the original mixture would have been too costly. In cases when the historic photos couldn’t answer construction-related questions, e.g. with regard to the interior of the desks, the team based their plans on similar pieces of contemporary make. For example, the elegant fillet in the top-most compartment was modelled after a preserved, original furnishing at Hohenhof in Hagen. The new radiator covers are identical to those used at the Esche country estate in Lauterbach.
Determining the colour scheme of the soft furnishings posed the greatest challenge. Helene von Nostitz had described the study as “semi-darkened, inviting to concentration”. In her memoires she described only the books as being radiant with colour. The fabric and weaving technique used for the wall covering were known though various pattern repeats. However, Henry van de Velde had weavings made in several colour variations so that it was impossible to precisely determine the colour of the original fabric. Fortunately, after removing some of the more recent layers of plaster, conservators discovered the original moulding containing vestiges of dyed thread. An analysis of this thread enabled the team to determine the colour of the wall covering. As for the colour of the sofa, however, no information or references existed. The team decided to go for a subdued brownish tone. The cord upholstery was so sharply depicted in the historic photos that it was possible to derive the width of the rib by comparing it to the width of the books on the shelf above. In its finished condition, the room is now presented in the matted shades of light pink (wall), sand (wall-covering), anthracite (radiator recesses) and auburn (built-in furnishings).
Another difficult task was dealing with the structural irregularities of the room, which Henry van de Velde himself had struggled with. In a letter to his friend Harry Graf Kessler in 1908, he complained about the workers building his Haus Hohe Pappeln: “Because of poor workmanship, everyone begins things and destroys them again two or three times before they could be made perfect.” Due to the construction errors made in 1908, the carpenters today had to install a symmetrical system in a crooked room. The elements were integrated by means of a hardly noticeable shadow gap between the bookcase and plasterwork.
Furnishings
Since the measures were only limited to restoring the “structure” of the study, there were no plans to recreate the missing armchairs and tables. The pieces of furniture now on display are originals, designed by Henry van de Velde and kindly provided on loan by private collectors. The furnishings had also included an armrest chair, flower stand and table of the same or similar design. The lectern is the only piece which had originally belonged to the study over a century ago. This authentic piece of furniture was purchased from a private collection and now completes the ensemble.
When designing his various Gesamtkunstwerke, Henry van de Velde often included works of fine art. He regarded paintings and sculptures as integral to the interior design of the aesthetic whole. In his study, graphic works along with sculptures by Maillol, Claret, Kolbe and Engelmann enlivened the stringent symmetry of the bookcases. Today all of the originals are scattered around the world, but as part of the restoration efforts, the Klassik Stiftung Weimar was able to obtain one of the two Engelmann figures and the terracotta sculpture by Claret as a gift and permanent loan respectively. Kolbe’s portrait of the artist had already been in the possession of the museum.
With regard to the presentation of the books, the now lost library was not restored title for title. Rather, the volumes on display in the study date back to Van de Velde’s day. In fact, it is likely he was familiar with many of them since he knew several of the authors personally. The collection also contains several volumes, produced in the plain linen binding of the book-binding workshop of the Weimar School of Arts and Crafts.
The functional and unpretentious design of Henry van de Velde’s study in the Haus Hohe Pappeln is exemplary for creations around 1908. The linear dynamics of the room played a lesser role than in his works dating around 1900. Instead, he accentuated the structures of the materials so that they replaced ornamentation in its design-oriented function. The grain of the teakwood, the rib of the cord, the veins in the marble fireplace enhanced the room’s atmosphere with their materiality. With the restoration of the study, this simple elegance can be experienced once again. Thanks to the outstanding commitment by our team of highly specialised craftspeople and conservators, and thanks to financing provided by the Federal Government Commissioner for Culture and the Media, the architectural Gesamtkunstwerk has regained an essential part of its original appearance as designed by Henry van de Velde.
Restoration: 2013-2016
Supervison: Eske Tynior, Interior Designer BDIA
Text: Sabine Walter, Klassik Stiftung Weimar
Contact: sabine.walter@klassik-stiftung.de
Translation: Robert Brambeer
Visitor information
Address
Haus Hohe Pappeln
Belvederer Allee 58
99425 Weimar
Opening hours
24th March – 29th October 2016
Tu We Th Fr Sa Su | 11:00 - 17:00
Prices
3,00 EUR / Discount 2,00 EUR / Students 1,00 EUR
Free admission for children under 16
Contact
Klassik Stiftung Weimar
Visitor information
Frauentorstraße 4
99423 Weimar
Phone: +49 (0) 3643-545-400
Fax: +49 (0) 3643-41 98 16
info@klassik-stiftung.de
Posted June 30, 2016
