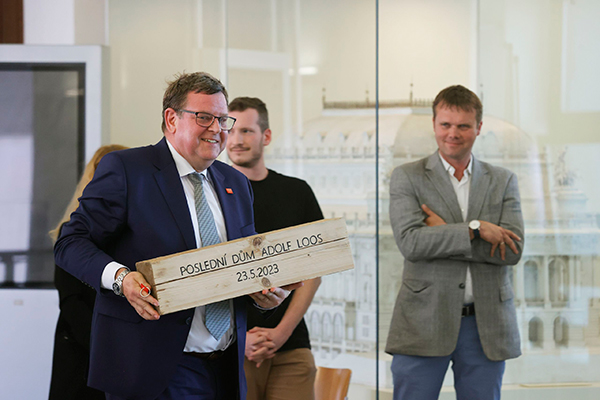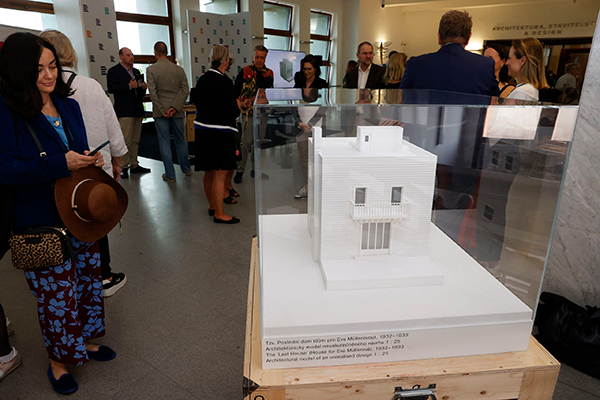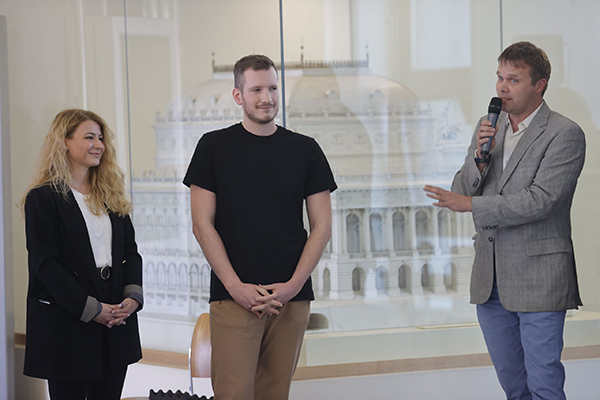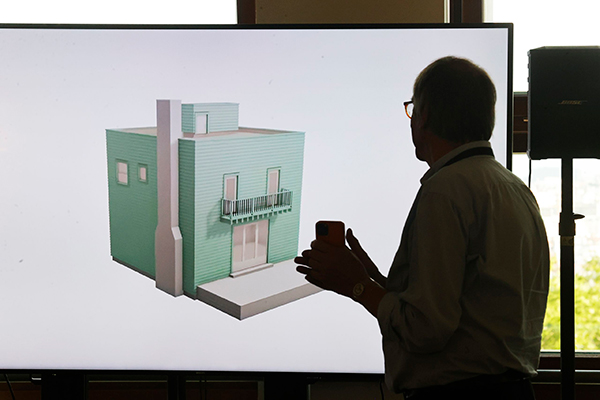What Makes a House Iconic?
Architectural Conservation Trust Launched
SPECIAL - Best of Belgium
The Humanism of Charlotte Perriand
Join City Icons: Barcelona & Beyond, May 29-31, 2026
SPECIAL - Casas Icónicas en España!
Inside UNESCO Icons: Houses That Made History - Part 1
Inside UNESCO Icons: Houses That Made History - Part 2
Czech It Out: A Stylish Soirée of Exhibition and Film
Sopot Hosts Icons of Czech Avantgarde Exhibition
Pioneers of the Dutch Modern House - Film Screenings
Iconic Encounters: Barcelona
SPECIAL – Austria
SPECIAL – Czech Classics
SPECIAL - Vacances en France!
SPECIAL – Iconic Dreams Europe
SPECIAL – Iconic Dreams North America
Tautes Heim. Story & Details
Casa Gomis acquired by Spain's Ministry of Culture
Our Badge of Honour
New Year's Reception and Eileen Gray Screening
Funding Win Marks Anniversary of Mackintosh Acquisition
Modernist Houses Lost in the LA Wildfires
Casa d’Abreu Neto: Siza’s First Work
Pioneers of the Dutch Modern House
Iconic Encounters: London
Interview in Leading Catalan newspaper ARA
Record Number of New Iconic Houses - Part 1
Record Number of New Iconic Houses - Part 2
At Plečnik House: To Decide Where the Shadow Falls
A Story of Burnt Books and Broken Bricks
Remembering Irving J. Gill
Iconic Houses in the Media in 2024
Bauhaus Villa in Berlin For Sale
Historical Exhibition, Marie-Laure de Noailles, Painter, Conversation
Mackintosh’s Hill House Becomes an International Iconic House!
Istanbul’s Modernist Ataköy Housing Estate is At Risk
Early Furniture Designs by Le Corbusier on Permanent Display in Maison Blanche
Photo Report City Icons Amsterdam
Healing Through Architecture
Reopening An Iconic Modernist Landmark
City Icons Kick Off with Talk by Linda Vlassenrood
MORE MIES - Pure Architecture in Haus Lange Haus Esters
Through a Bauhaus Lens: Edith Tudor-Hart and Isokon
Modernism Week Lecture: 12 Years of Iconic Houses
Aluminaire House Grand Opening
Exhibition Icons of the Czech Avant-Garde
An Elementalist and Mediterranean Architecture
Icon for Sale - Loos Villa: Haus Horner
SPECIAL – UK Originals
SPECIAL – Dutch Delights!
SPECIAL – German Greats!
SPECIAL – Northern (High)Lights!
SPECIAL – Iconic Collective Housing
SPECIAL – Women & Iconic Houses
SPECIAL – Iconic Artist Residencies
Support the Frankfurt Declaration (on Housing)
Winy Wants a World Wonder
Welcome Atelier Volten!
Sleep in a Modernist Gem – Huis Billiet in Bruges
Iconic Houses in The Netherlands - 100 Years Van Zessen House
Exclusive Tour and Film Screening Package
The Last House Designed by Adolf Loos Will Be Built in Prague
Icons of the Czech Avantgarde
Icon for Sale - Casa Legorreta
Rietveld Day: 200 Enthusiasts Explored 3 Utrecht Icons
Hurray! 10 Years Iconic Houses
7th International Iconic Houses Conference A Huge Success
Meet Conference Co-Chair Iveta Černá
Meet Conference Co-Chair Maria Szadkowska
Eighteen Iconic Houses Under One Roof
17 June - 'Pioneers-film' Screening Amersfoort
Iconic Houses in The Netherlands - Van Eesteren House Museum
Welcome Margarete Schütte-Lihotzky Zentrum in Vienna!
Welcome Vila Volman! Jewel of Czech Functionalism
Movie Night: Adolf Loos- Revolutionary Among Architects
'Inside Iconic Houses' Case Study House #26 Webcast in Webshop
Inside Iconic Houses at Taut’s Home in Berlin
Rediscovering Forgotten Loos Interiors in Pilsen
'Inside Iconic Houses' - Online Tour Program
Iconic Houses in The Netherlands - The Diagoon House
Iconic Houses in The Netherlands - Rietveld Schröder House
Rietveld Houses Owners Association
Corberó Space: New Life for Hidden Jewel
Iconic Houses in The Netherlands - Pierre Cuypers' House and Workshops
Reeuwijk Celebrates Completion of Restoration Rietveld Homes!
Iconic Houses in The Netherlands - Van Doesburg Rinsema House
Welcome Rietveld's Van Daalen House!
Architect Harry Gessner Passed Away at 97
Watch Pioneers of the Dutch Modern House Now On Demand
Icon Saved: Dorchester Drive House
Welcome Umbrella House!
Iconic Houses in the Netherlands – Berlage’s Masterpiece
Iconic Houses in The Netherlands - Het Schip
Inside Iconic Houses - Tour of Maison Cazenave
Inside Iconic Houses Tours Vizcaya Museum & Gardens in Miami
Casa Masó Celebrates 10 Year Anniversary
Inside Iconic Houses tours Roland Reisley's Usonian Frank Lloyd Wright House
Rietveld’s Experimental Housing in Reeuwijk Saved
Serralves Villa after restoration
Portraits of the Architect - Interview with Gennaro Postiglione
Test Labs for New Ideas - Interview with Natascha Drabbe
Inside Iconic Houses - Isokon Building
Inside Iconic Houses - 16 December: Sunnylands with Janice Lyle
BCN-BXL Coderch-De Koninck - Beyond Time
New Chairman Architect Nanne de Ru on The Perfect Platform
Health and Home - Interview with Beatriz Colomina
A Life Less Ordinary – Interview with Valentijn Carbo
Invisible Women - Interview with Alice T. Friedman
Winy Maas on the Green Dip
Anita Blom on Experimental Housing of the 1970s
Women’s Worlds - Interview with Natalie Dubois
The Culture of Living - Interview with Robert von der Nahmer
Hetty Berens: A Fresh Take on Modernism
Niek Smit on Supporting Modern Heritage
Alice Roegholt on Amsterdam’s Working-Class Palaces
July is Iconic Houses Month
Hans van Heeswijk on The Pioneers of the Dutch Modern House
Wessel de Jonge on Dutch Icons at Risk
Save Maison Zilveli - Sign the Petition!
How a Building Tells a Story - Recorded Event
Toolkit for Owners of a Modern House
13 Aalto Sites Nominated for UNESCO World Heritage
Villa Beer At Risk - Sign the Petition!
Business Cards of Stone, Timber and Concrete in the Brussels Region 1830-1970
Exhibiting & Visiting Modernist Monuments
Fostering Well-Researched Responsible Design
ICONS AT RISK
Enjoy a virtual visit to the California House and a Q&A with architect Peter Gluck
Exhibition 'Modernism and Refuge'
A Hidden Gem of Postmodernism
New Centre for Historic Houses of India
An Online Chronicle of the Douglas House
Villa Henny, geometric style icon in The Netherlands
A Mendini temple in Amsterdam
IH-lectures USA & Canada Feb 2020 on Melnikov House
Sponsors and Friends
An Afternoon with the Glucks
Chandler McCoy on Making Modern Houses Sustainable
Catherine Croft: Getting Away from the Demolition Mentality in the UK
Patrick Weber on Discovering an Unknown Icon
Fiona Fisher on Iconic Interiors
Jocelyn Bouraly on Villa Cavrois
Mireia Massagué on finding success through a new kind of partnership
Danish Moderns – Looking Back at Our Mini-Seminar
Venturo house complements Exhibition Centre WeeGee’s offering
Lecture report: Remembering Richard Neutra
Hôtel Mezzara and the Guimard Museum project
We welcome 13 new members!
BREAKING NEWS: 8 Wright Sites Inscribed on Unesco World Heritage List!
LECTURE 29 August - Raymond Neutra: My Father and Frank Lloyd Wright
Iconic Reads
Iconic Houses End Year Message
City-ordered rebuild of landmark house stirs debate: Appropriate or overreach?
Kohlberg House Restoration in Progress
Planned Demolition of Rietveld Homes in Reeuwijk
Renovation Gili House in Crisis
An Iconic Saga
Restoring Eileen Gray’s Villa E-1027 and Clarifying the Controversies
Modernism on the East Coast
Iconic Houses in Latin America
Conference testimonials
House Tours May 2018
Expert Meetings
Natascha Drabbe - Iconic Houses: The Next Chapter
Terence Riley -KEYNOTE SPEAKER- on Philip Johnson
New era for Villa E-1027 and Cap Moderne
Hilary Lewis on Philip Johnson and his Glass House
John Arbuckle on Great House Tours
William D. Earls on the Harvard Five in New Canaan
Stover Jenkins on Working for Philip Johnson
Frederick Noyes on his Father’s House
Scott Fellows and Craig Bassam on their Passion for Preservation
Jorge Liernur -KEYNOTE SPEAKER- on Latin American Modernism(s)
Fabio Grementieri on Modernism in Argentina
Catalina Corcuera Cabezut on Casa Luis Barragán
Renato Anelli on Lina Bo Bardi’s Casa de Vidro
Tim McClimon on Corporate Preservation
Amanda Nelson on Building Donor Relationships
John Bacon on Planned Giving
Jean-Paul Warmoes on the Art of Fundraising in America
Chandler McCoy on Why Less is More
Katherine Malone-France on Moving with the Times
Anne Mette Rahbæk on Philanthropic Investments and Preservation
Peter McMahon on Saving Modern Houses on Cape Cod
Toshiko Kinoshita on Japanese Modern Heritage Houses
Roland Reisley on Life in a Frank Lloyd Wright House
5th Iconic Houses Conference May 2018
Kristin Stone, Pasadena Tour Company
Restoring the past: The Diego Rivera and Frida Kahlo Home Studio
Behind the Scenes: Hendrick de Keyser Association
Crosby Doe, Architecture for Sale
Latin America Special – Focus on Mexico
De Stijl in Drachten
Preserving the Nancarrow House-Studio
Meet the Friends - Nanne de Ru
Latin America Special – Focus on Brazil
Jan de Jong’s House is Latest Hendrick de Keyser Acquisition
Stay in a Belgian Modernist Masterpiece
In Berlin’s Modernist Network
Rietveld-Schröder House Celebrates De Stijl Anniversary
Meet Our New Foundation Board Members
Maintaining Aalto's Studio – Linoleum Conservation
Virtual Tour of a Papaverhof Home in 3D
Getty Grant for Villa E-1027
Plečnik House in Ljubljana
Iconic Dacha
Iconic Houses: A Bohemian Road Trip
Work in Progress: Capricho de Gaudí
11 Le Corbusier Homes now on Unesco World Heritage List
At home with Le Corbusier
Henry van de Velde’s Study in Haus Hohe Pappeln Restored
Lynda Waggoner reports
A Conference to Remember
4th International Iconic Houses Conference
Guest of Honor - Harry Gesner
Fallingwater: European Lecture Tour
Wright Plus 2016 Walk
Susan Macdonald, Getty Conservation Institute
John Mcllwee, Garcia House
Meet the Friends – Elisabeth Tostrup
Iconic Houses: The Story So Far
Willie van Burgsteden, designer Iconic Houses
Buff Kavelman, Philanthropic Advisor
Meet the Friends - Frederick Noyes
Sheridan Burke, GML Heritage
Meet the Friends - Raymond Neutra
Sidney Williams, Frey House
Franklin Vagnone and Deborah Ryan, Museum Anarchists
Meet the Friends - James Haefner
Toshiko Mori, architect
Malachi Connolly, Cape Cod Modern House Trust
Meet the Friends - Penny Sparke
Lucia Dewey Atwood, Eames House
Cory Buckner, Mutual Housing Site Office
Jeffrey Herr, Hollyhock House
Speaking Volumes: Building the Iconic Houses Library
Sarah Lorenzen, Neutra VDL Studio and Residences
Ted Bosley, Gamble House
Keeping It Modern - Getty Conservation Grants
Meet the Friends - Thomas Schönauer
Wim de Wit, Stanford University
Linda Dishman, Los Angeles Conservancy
Jesse Lattig, Pasadena Heritage
Join us in Los Angeles! Update
Work in Progress: Casa Vicens
Work in Progress: Van Wassenhove House
Work in Progress: Villa Cavrois
Work in Progress: The Pearlroth House
Conference calls!
Follow us!
Third Iconic Houses Conference a huge success
Conference House Tours Barcelona
Marta Lacambra, Fundació Catalunya-La Pedrera
Natascha Drabbe, Iconic Houses Foundation
Special speaker Oscar Tusquets
Jordi Tresserras, UNESCO Network ‘Culture, tourism and development’
Christen Obel, Utzon Foundation
Elena Ruiz Sastre, Casa Broner
Fernando Alvarez Prozorovich, La Ricarda
Tim Benton, Professor of Art History (Emeritus)
Susana Landrove, Docomomo Spain
Rossend Casanova, Casa Bloc
Icon at Risk: Casa Gomis / La Ricarda
Conference Program 25 November 2014
Jordi Falgàs, Casa Rafael Masó
Documentary La Ricarda
Marga Viza, Casa Míla/La Pedrera
Celeste Adams, Frank Lloyd Wright Trust
Conference 25 November 2014 at La Pedrera
Henry Urbach, The Glass House
Victoria & Albert Museum London November 12, 2013
Tommi Lindh, new director of the Alvar Aalto Foundation and Museum
Iveta Černá, Villa Tugendhat
Lynda Waggoner, Fallingwater
Kimberli Meyer, MAK Center
Rent a house designed by Gerrit Rietveld
Barragán House on Screen
Gesamtkunstwerk – An Icon on the Move
Triennale der Moderne 27 September - 13 October 2013
Prestigious Art Nouveau mansions in Brussels open
September 14 + 15: Heritage Days in Paris
June's New Arrivals: Museum Apartments
Iconic Houses is now on Twitter and Facebook
Corbu’s Cabanon: Reconstruction and Lecture
Projekt Mies In Krefeld: Life-sized model of the Krefeld Clubhouse
New arrivals: Spain special
MAMO: Le Corbu’s ‘Park in the Sky’ open 12 June
Taut's Home wins Europa Nostra Award
Annual Wright Architectural Housewalk: 18 May
Frank Lloyd Wright Homes on Screen
Message from the Editor
Neutra’s House on Screen
Michel Richard, Fondation Le Corbusier
Symposium The Public and the Modern House
Melnikov House on Screen
Iconic Houses in the media
Message from the Editor
Round Table Review
Eileen Gray House on Screen
Copy Culture
At Home in the 20th Century
New 20th century Iconic Houses website launches
Philippe Bélaval, Centre des monuments nationaux
The Last House Designed by Adolf Loos Will Be Built in Prague
Text by Katerina Farná for Czech daily newspaper Právo, published 19.5.2023. Photos: Milan Malíček
Genius architect, salon lion, visionary and provocateur Adolf Loos has been dead for almost 90 years. Nevertheless, the house he designed at the end of his life will be built in Prague. It will be unique, because there is not a single all-wooden Loos building, which is also tuned for a contemporary low- to middle-class family.
The last Loos house looks like a cute smaller cube wooden building in pea green colour. The only daughter of industrialist František Müller and his wife Milady was to receive it as a gift for her eighteenth birthday. She was born to them in 1926. The idea to build the last house of Adolf Loos, which has not yet been realized, arose more than 25 years ago during the reconstruction of Müller's villa. “We found the remains of the house plans for Eva Müller. We didn't give up on the idea and managed to get it to the point where it will be built,” says Karel Ksandr, director of the National Technical Museum in Prague.
The house should be completed next year. The museum has released a plot of land for it on Letná, the foundations are already ready. Next week, Ksandr will "knock on the rafters" with many distinguished guests, as part of the Iconic Houses Conference. It will focus on the Czech architectural avant-garde and modernity, which also includes the work of Adolf Loos.
The original plans and drawings from the interwar period were prepared by students of the Faculty of Architecture of the Czech Technical University. At the end of his career, Adolf Loos (1870 to 1933) was commissioned by the industrialist František Müller to build an economical and inexpensive house that would be suitable for both a working-class family and management.
The house was to be used for employees of Müller & Kapsa. The visionary, who rejected ornamental elements where they did not belong, was already ill by then. He was lying in a Prague hotel room and dictating propositions to his assistant.
"Loos and Müller were ahead of their time. They wanted to push the level of the lower class. At the beginning of the 1930s, there was an urgent need for social housing. In many European cities, so-called workers' colonies of small houses were created. Loos responded to this trend with a series of economically designed wooden buildings with a practical kitchen unit and universal living space," explains art historian Maria Szadkowská, curator of the luxurious Müller villa designed by Loos.
A revolutionary among architects, he maintained the closest possible relationship with his clients, which sometimes resulted in him living directly with the family. He met Müller in Pilsen when he was working on the interiors of today's much-visited apartments.
However, the financial crisis began to weigh on Müller's company, and the workers' houses project had to be shelved. "The problem was with the price, which rose to about 320,000 crowns of the First Republic, today three million crowns. Müller could no longer afford the construction, but Loos was interested in carrying out part of it," emphasizes Szadkowská.
And so, they agreed on a compromise. Loos, who rejected the classic layout on floors, had to fit into a smaller scale, although he was used to applying his elaborate Raumplan (space plan) to more generous areas. He used every place. The house promises an accessible interior equipped with light fixtures.
"This is a model that should stand for at least ten years. It will become a one-to-one museum exhibit, without installed water and waste, but with functional electrical distribution. So far, we are at the amount of one and a half million. Loos left various plans, instructions and records, the students of the Faculty of Architecture did an amazing job," said Ksandr.
Specific construction
The construction has several specifics. The students first dealt with the exterior appearance, then reconstructed the interior arrangement of the space. "When Karel Ksandr approached me, I thought that it would be ideal to assign it as a school project. Selected students thus delved deeper into the character of Adolf Loos. It was often detective work," clarifies Václav Girsa, head of the Institute of Historic Preservation at the Faculty of Architecture of the Czech Technical University.
Loos stuck to a subtle combination of white, red, and green, which, together with the wallpaper and wood, played on the human senses. The architect Petr Krajči helped the students complete the more specific outlines, who developed a 1:25 model. So, they had to take over some elements from other Loos realizations, e.g., the railing on the terrace.
The director of the National Technical Museum, Karel Ksandr, sees the meaning of the whole event in one more aspect: "The house could also be used for today's young family. Perhaps one of the current architects will take it as inspiration on how to work economically with space and energy-sustainable housing. It could help solve the situation with expensive apartments.”
See also Katerina Farná’s report in Právo of 24 May 2023, on how the foundation beam of the Last House of Adolf Loos was attacked with an axe.
(Translated with Google Translate)
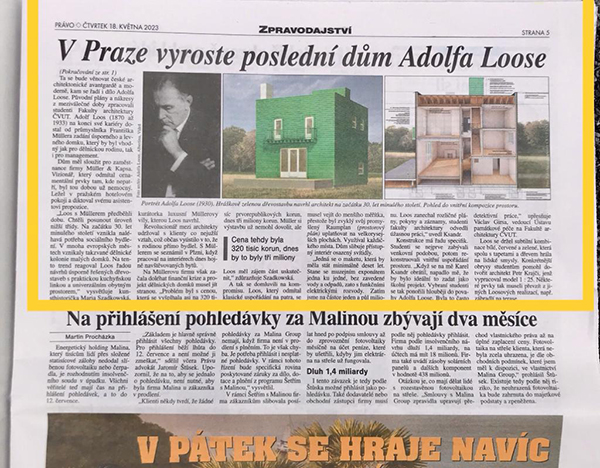
Posted June 8, 2023
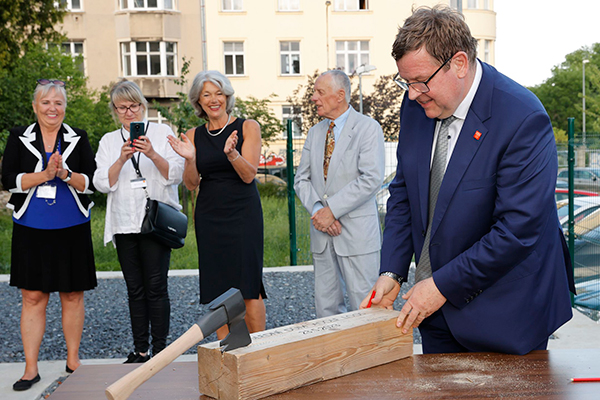
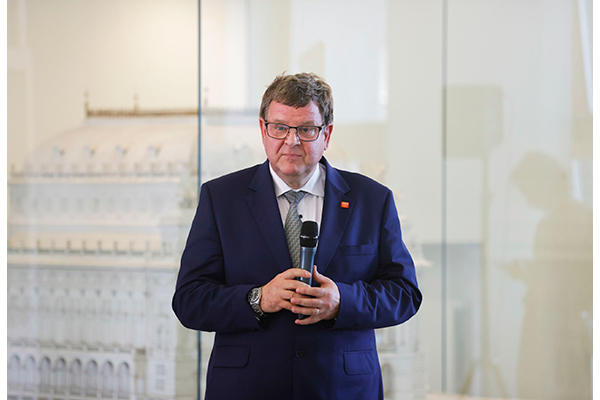
-Professor-Burkhardt-Rukschcio,-Natascha-Drabbe,-Maria-Szadkowská-and-Karel-Ksandr.jpg)
